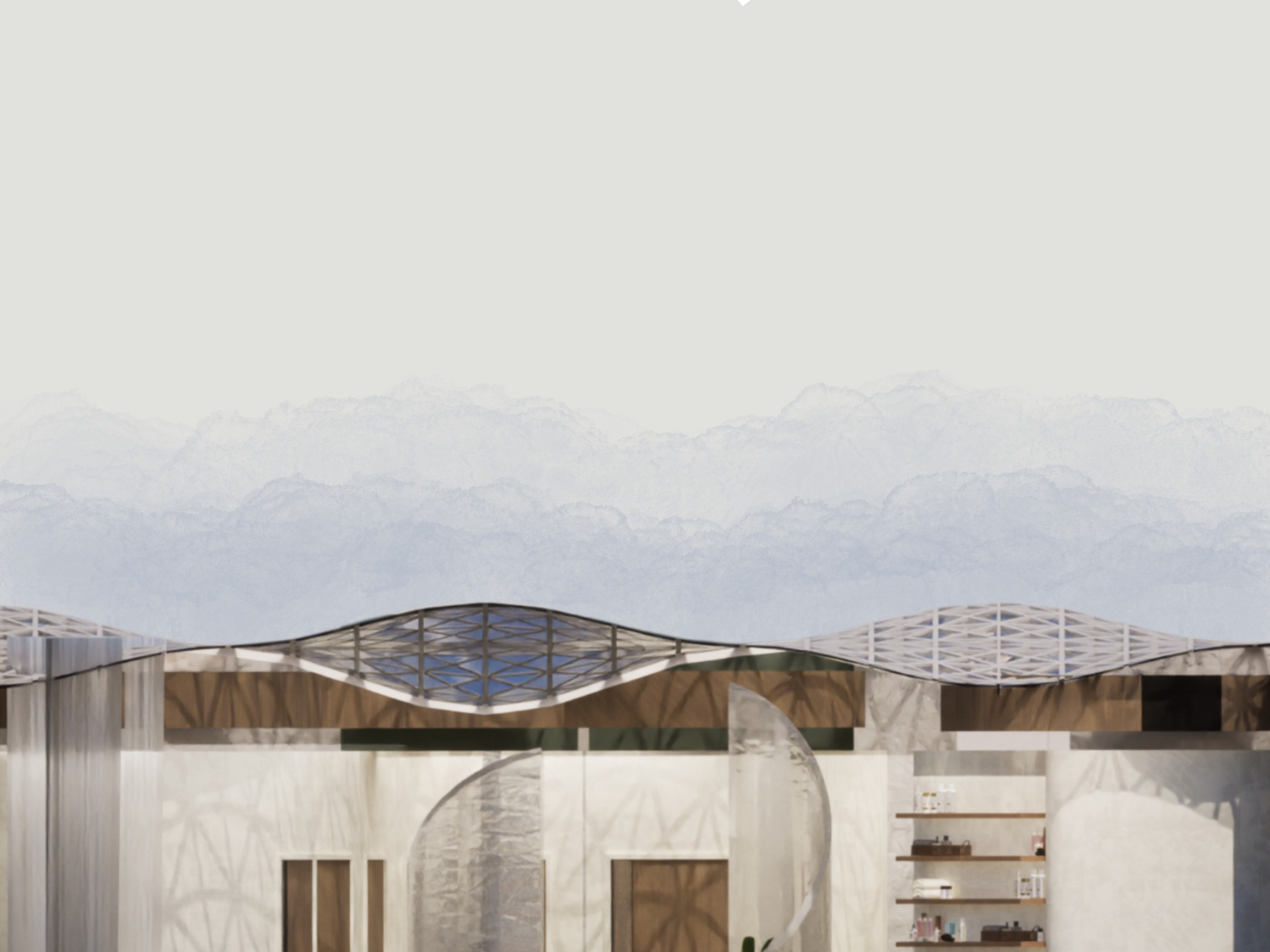
portfolio
Sarah Triolo
01
02
Davis Residence
Calm Is Calling
03
04
Urban Nature
Form-Less
05
06
eCOSCAPE
Interlude Organic
07
08
Material Board
Internship
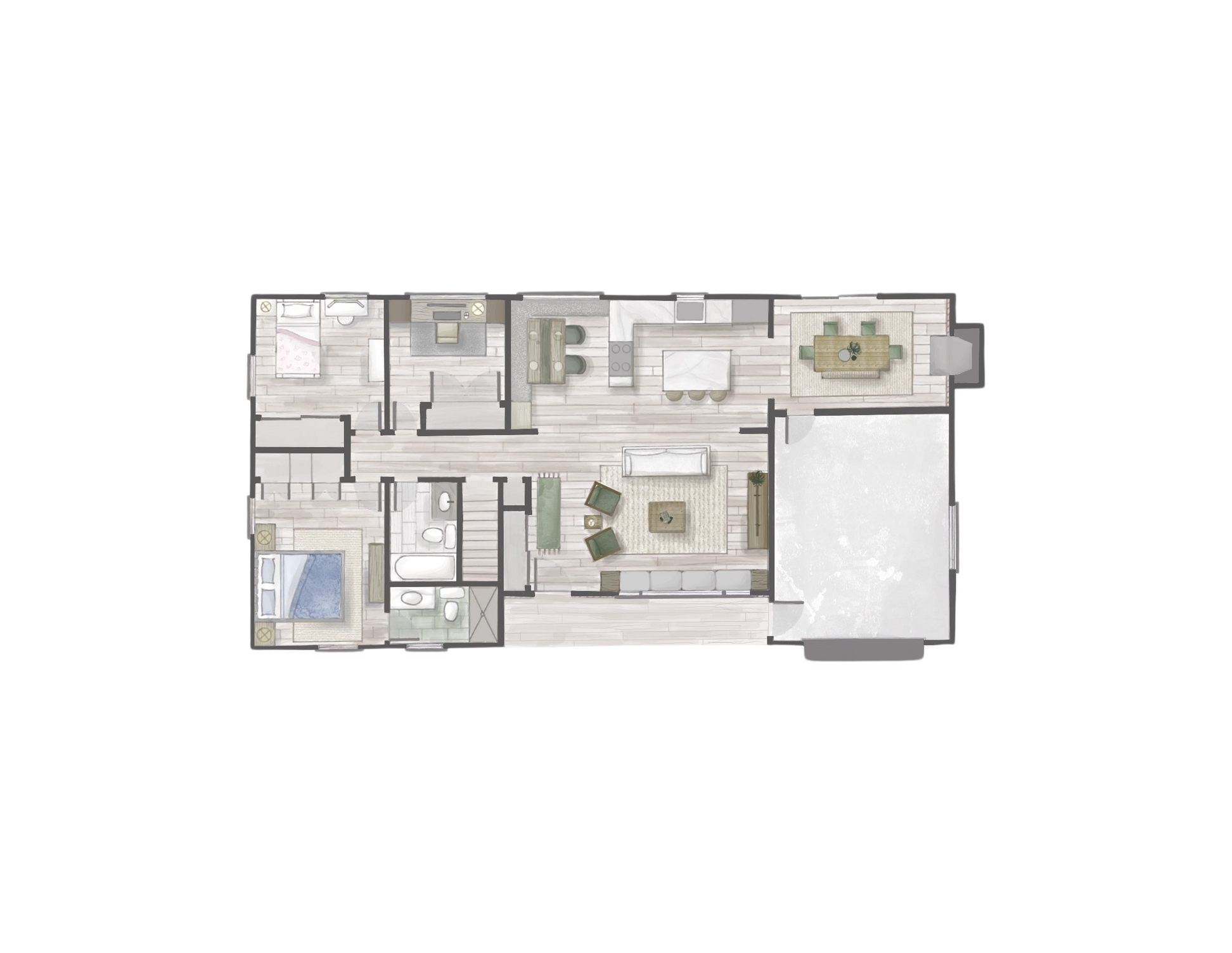
Rendered Floor Plan-
Created in Procreate
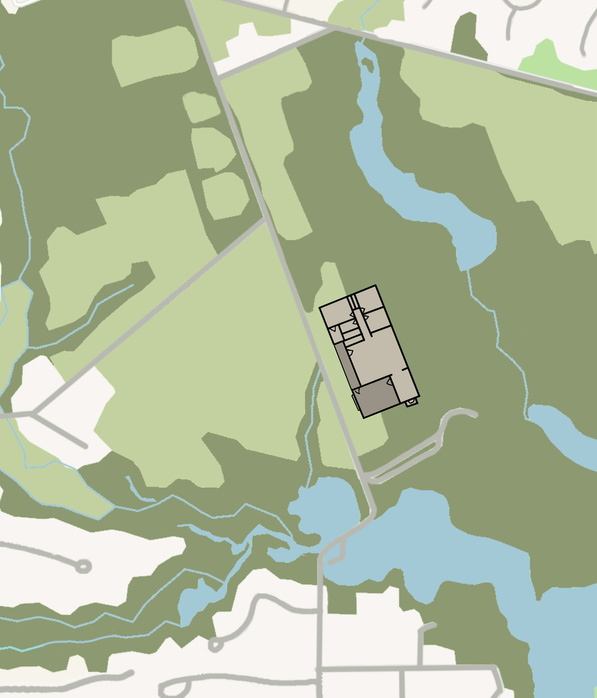
01
Davis Residence
The Davis family owns a 5-acre lot in a Rural part of Holmdel, New Jersey with a big yard surrounded by trees and a lake close by. They want a ranch-style home with a basement that can continue to grow with their family as well as fit their needs for guests. The house needs to accommodate two adults and one minor child, as well as room to accommodate the grandparents. They also need an open-concept floor plan to accommodate parties for their friends.
Site Plan

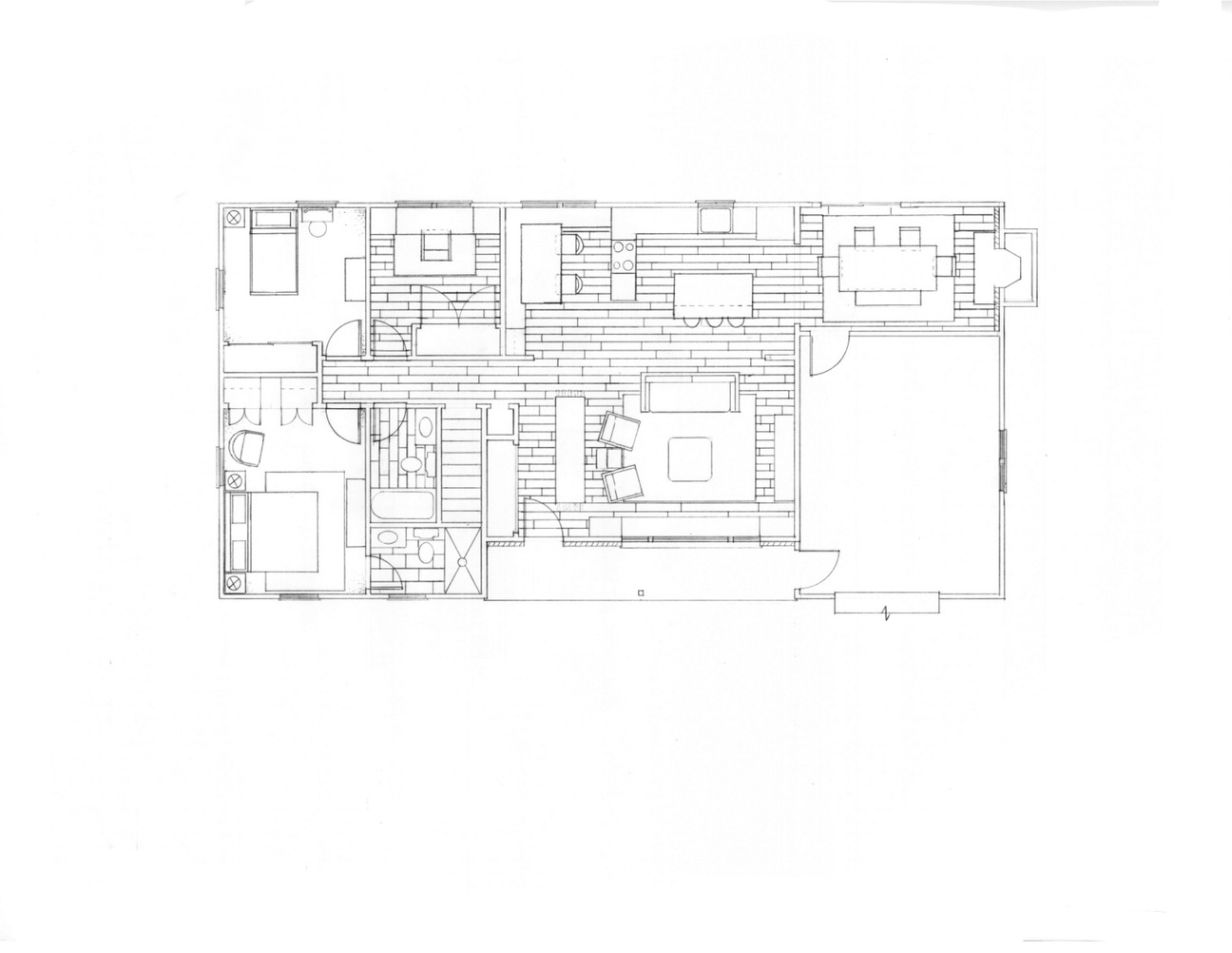
Furniture Plan
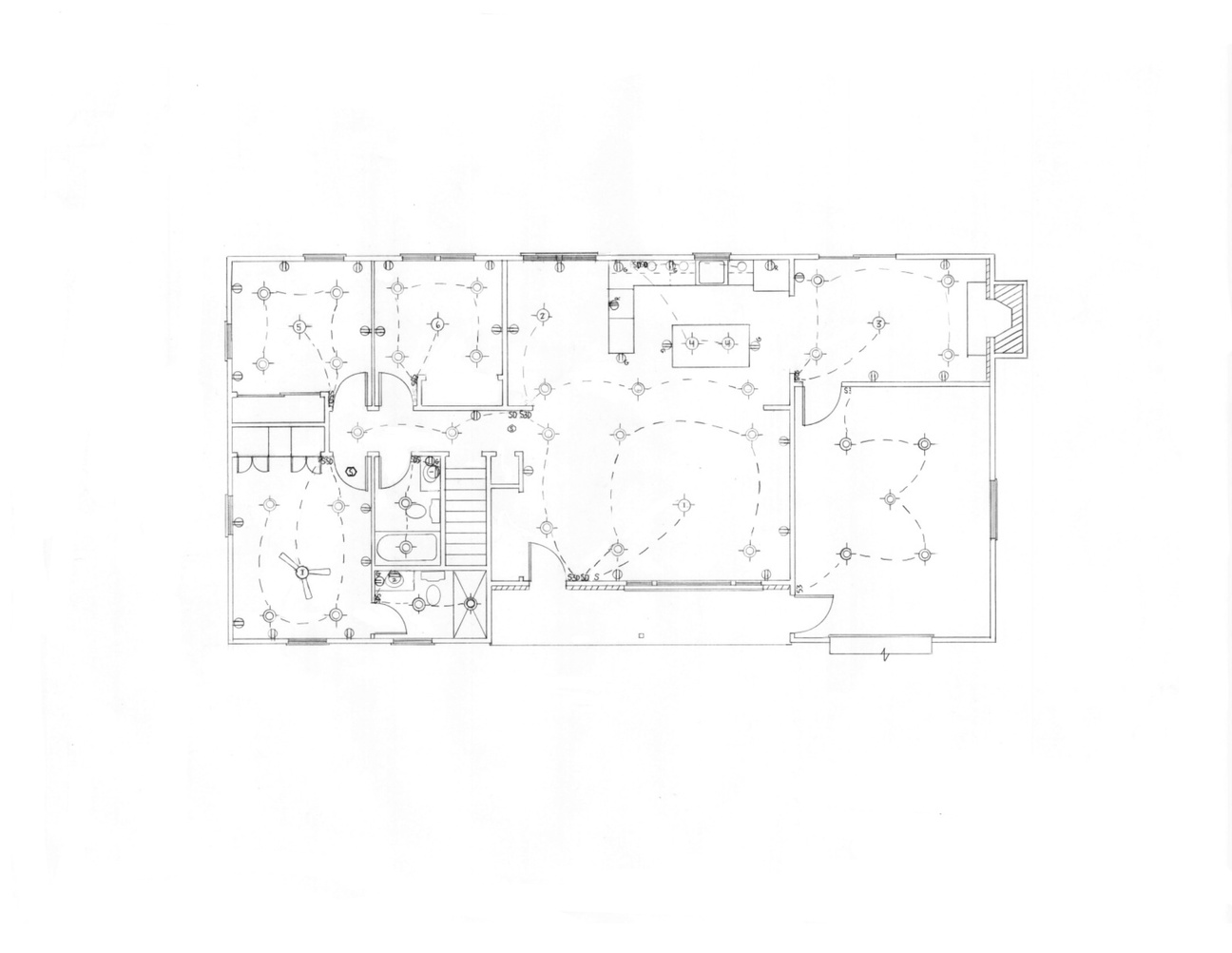
Lighting Plan

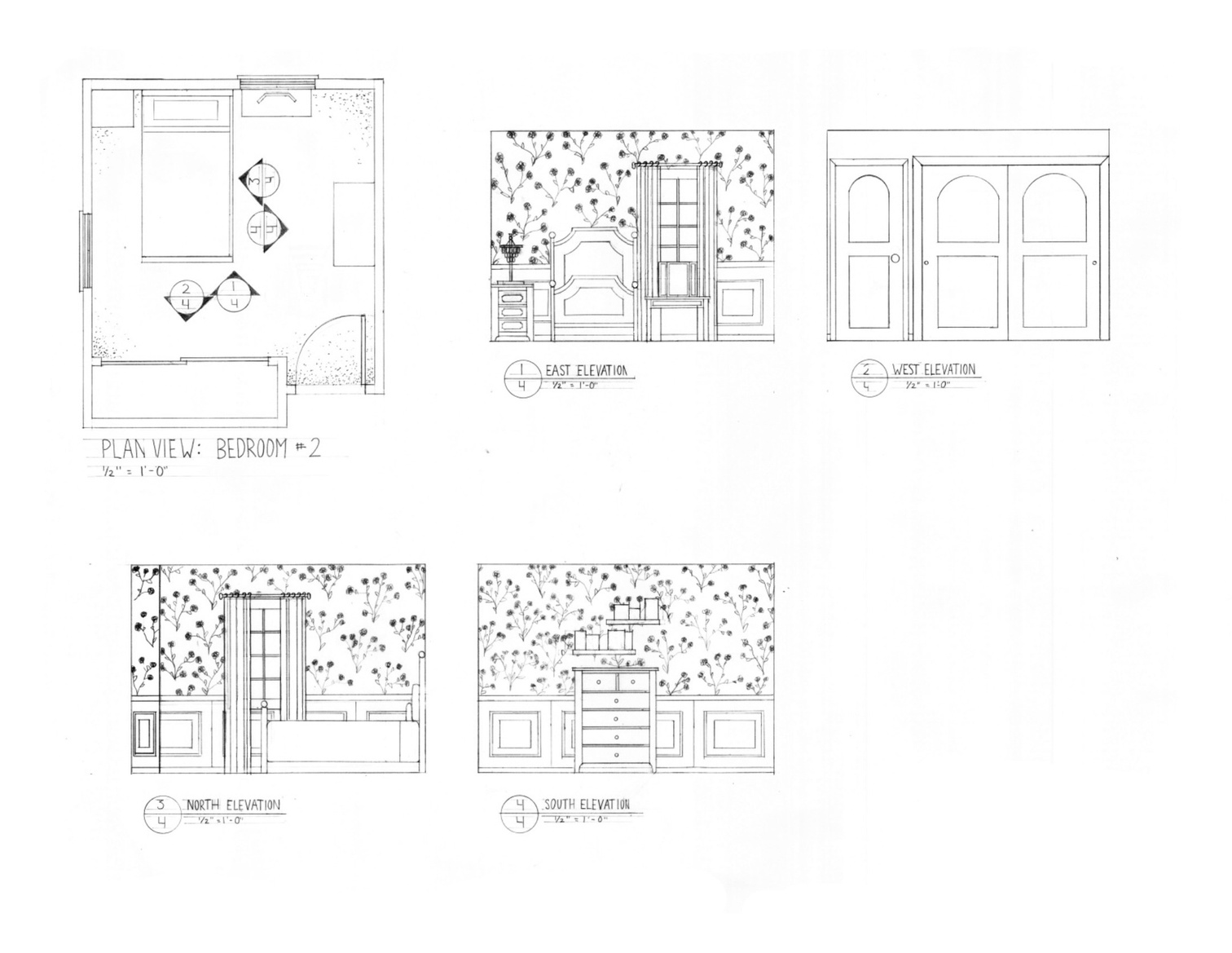
Bedroom Floor Plan

East Elevation
West Elevation

North Elevation
South Elevation
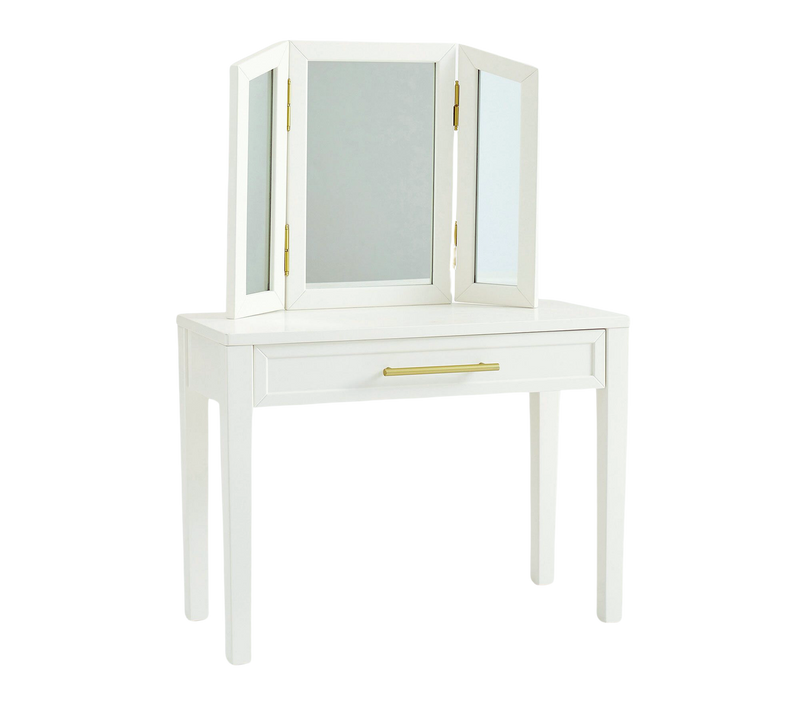
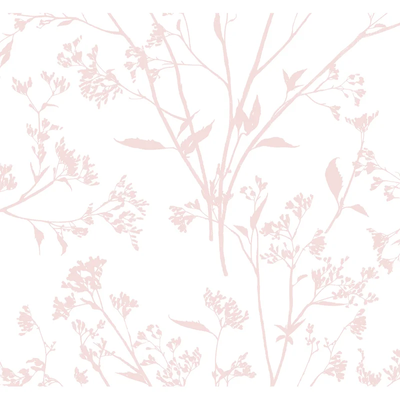
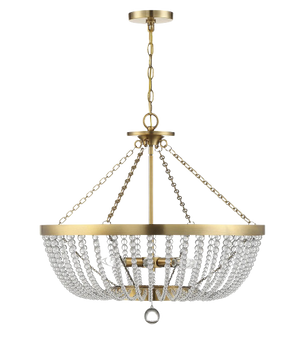
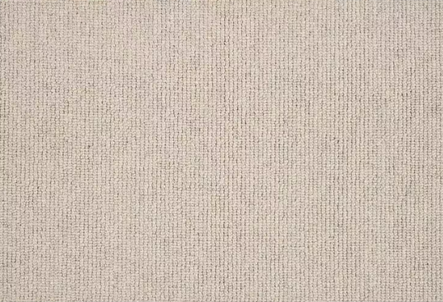
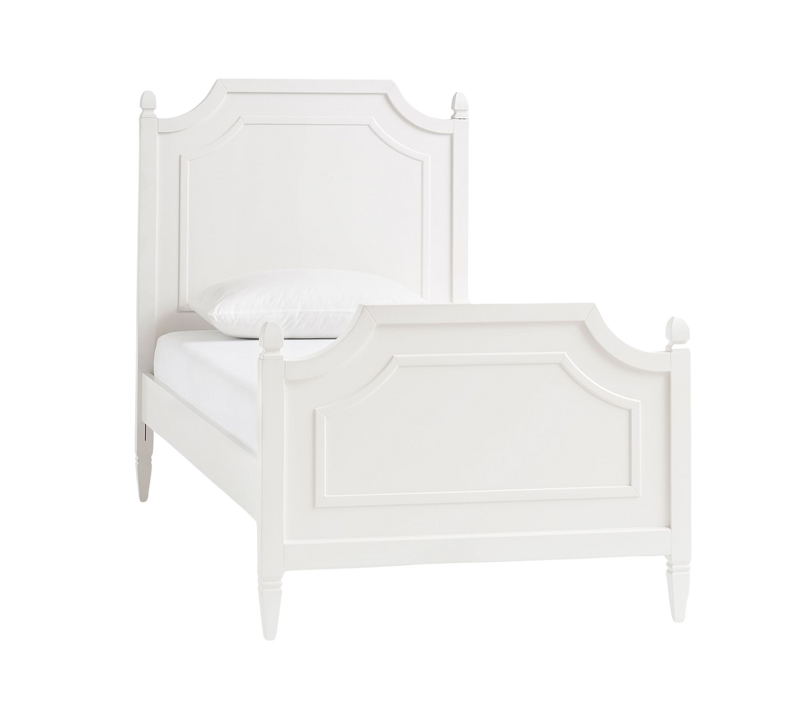
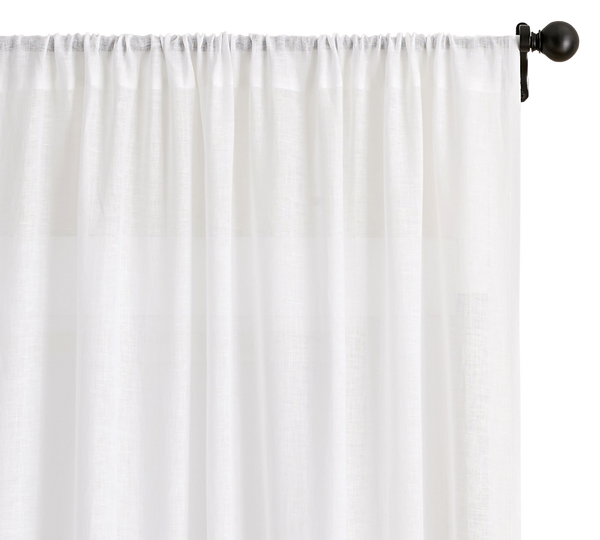
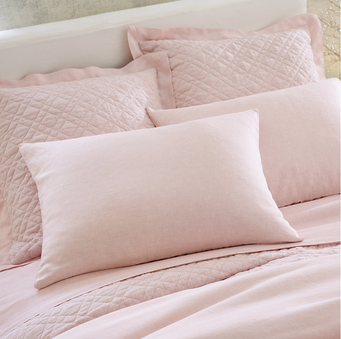
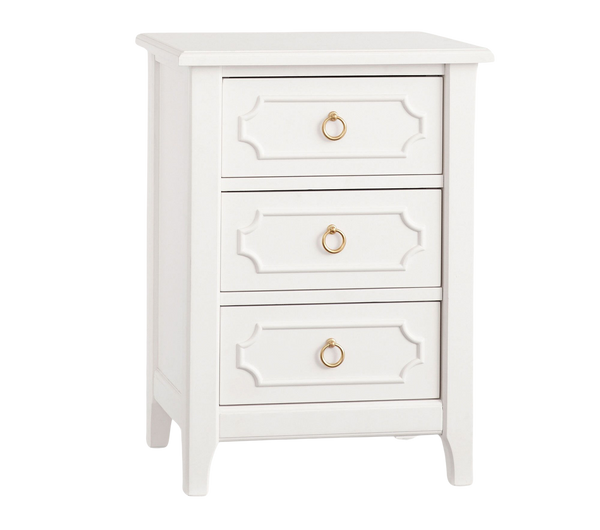
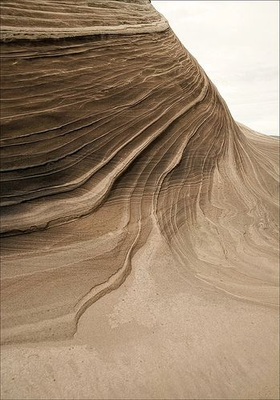
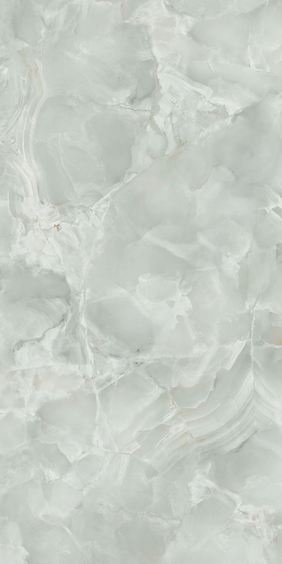
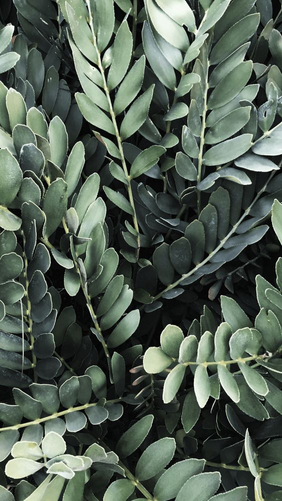
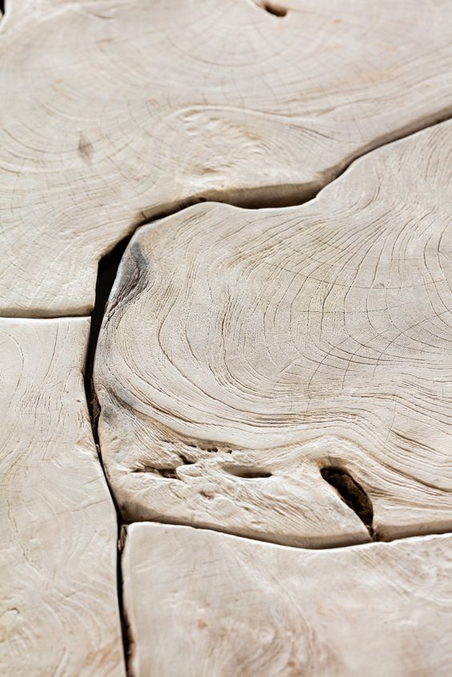
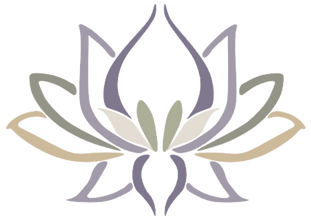
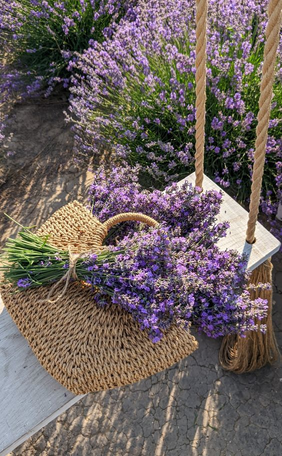
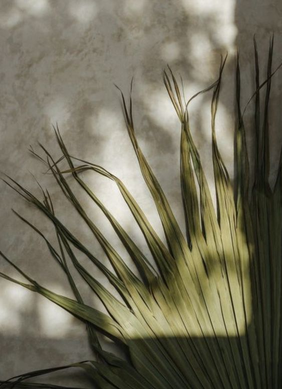
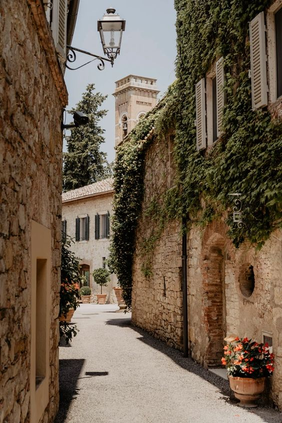
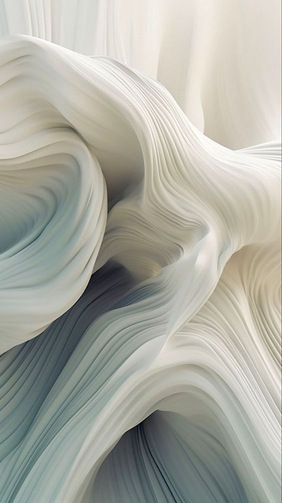
Mood Board
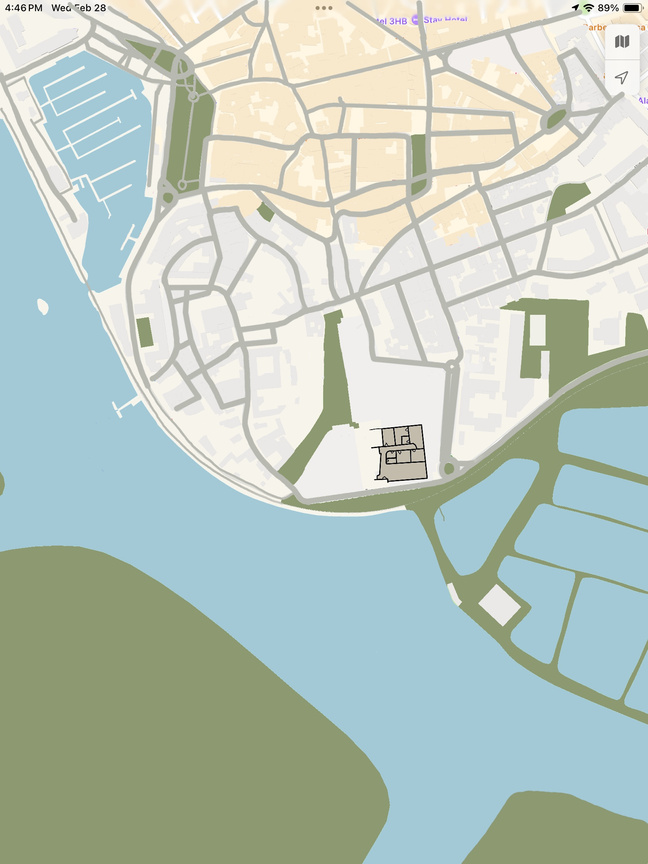
Site Plan
02
Calm Is Calling
Amelia desperately seeks consistency with her body, consistency in her space, and consistency in her life. To answer her needs this home located in Faro, Portugal will embody the flowing, natural feel of a forest. The quiet atmosphere makes the owner feel as if they are one with the outdoors and can breathe easily. Soft organic textures in earthy tones will create comfort for the client in their normally chaotic life. The warm climate of Portugal keeps the plant life active all year long aerating fresh air into the tall open windows. Warm natural lighting fixtures placed throughout will enforce the concept of serenity.
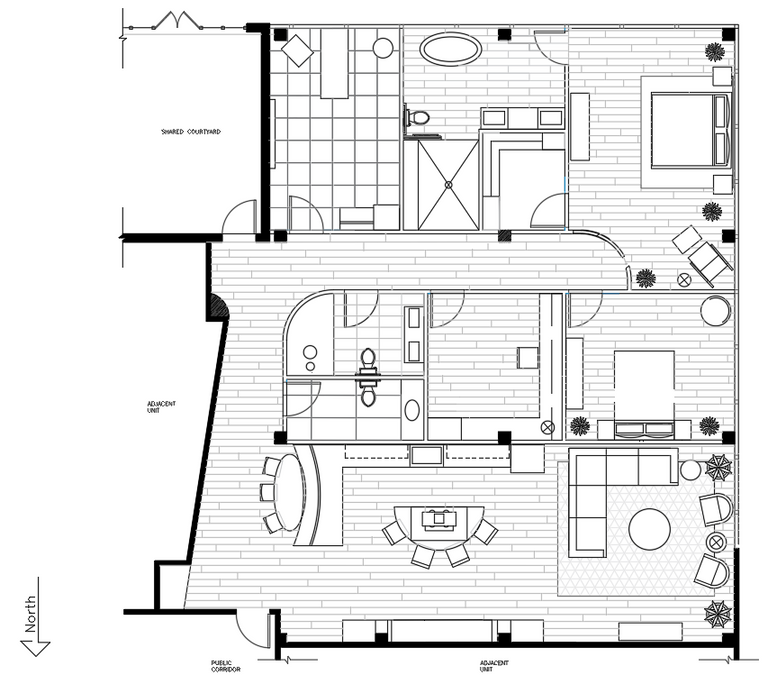
Furniture Plan
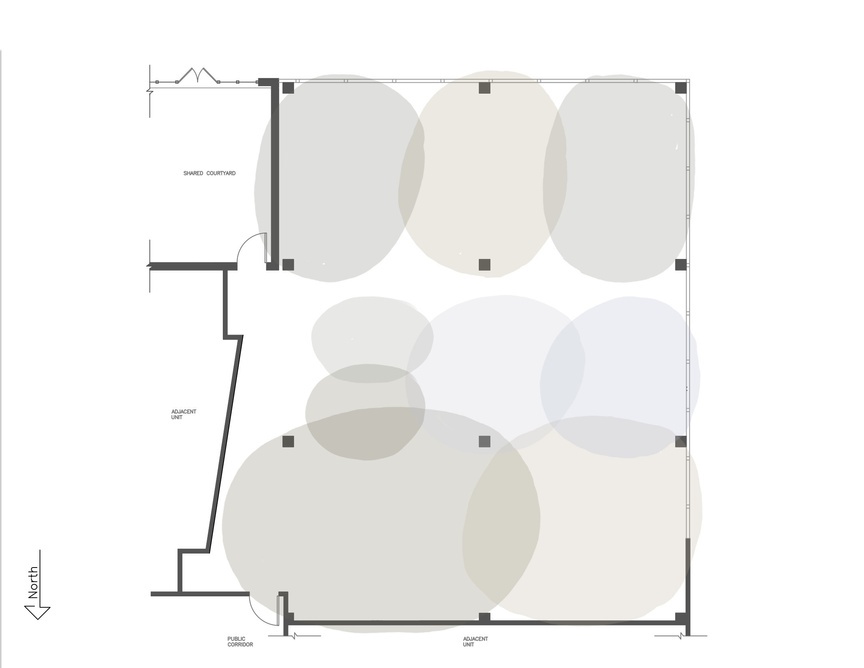
Bubble Diagram
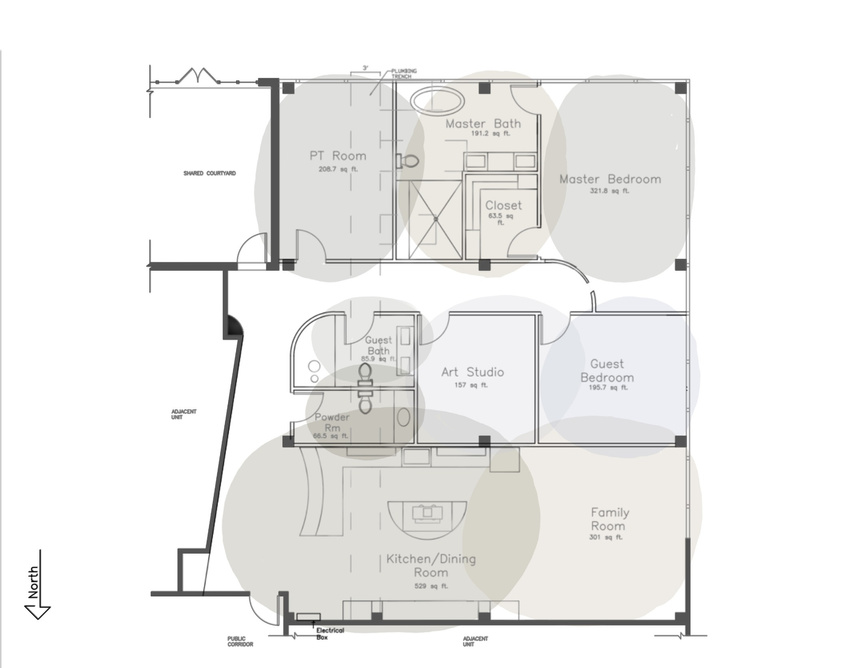
Space Planning
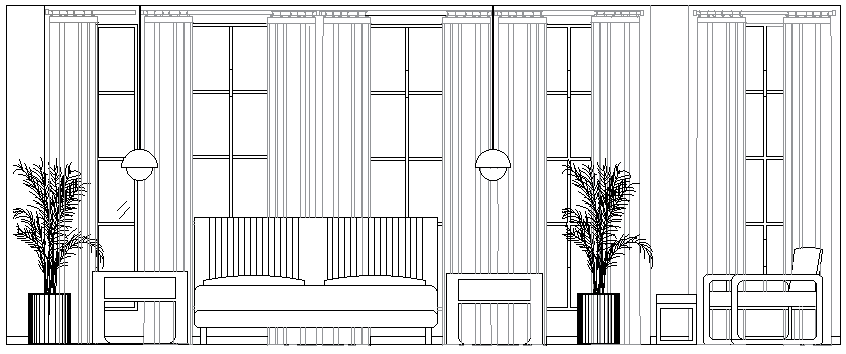
Bedroom Elevation
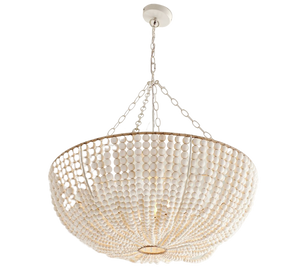
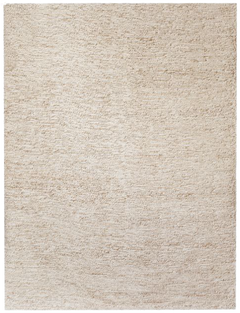
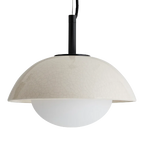
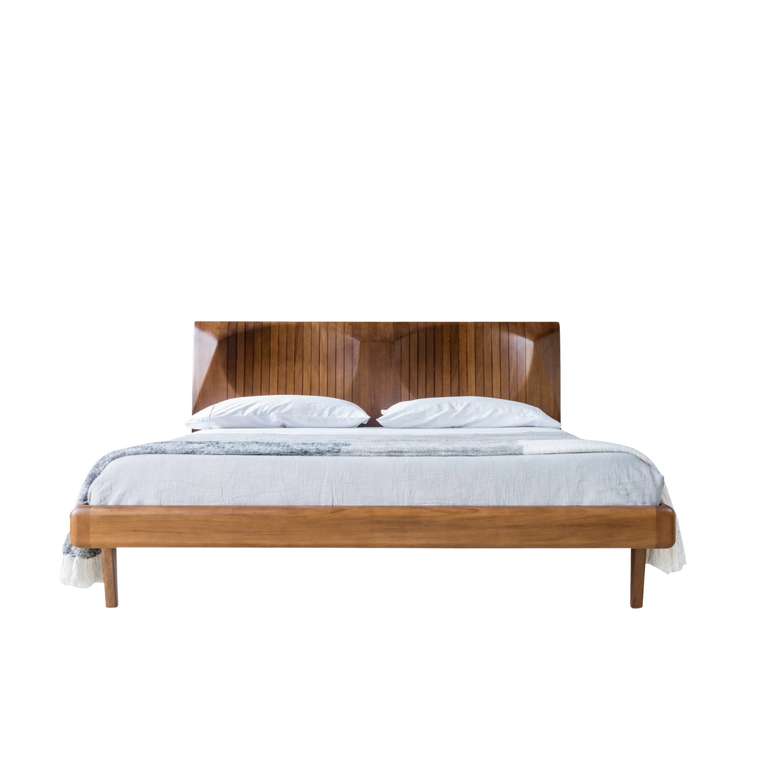
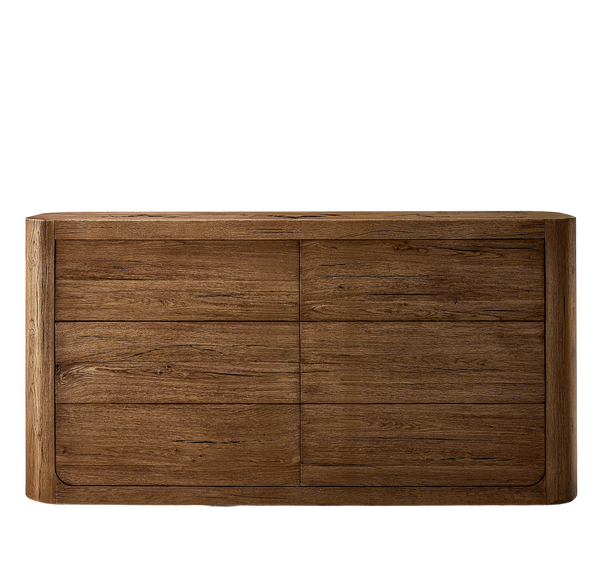
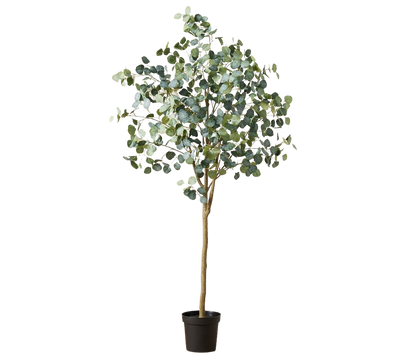
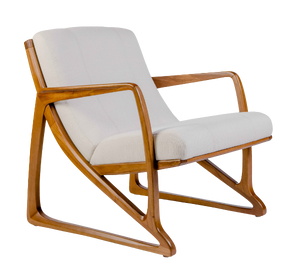
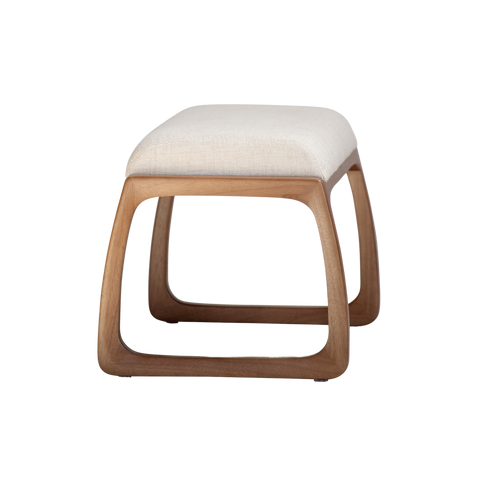
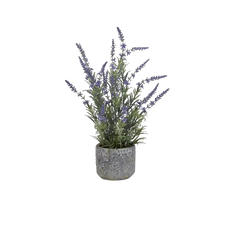
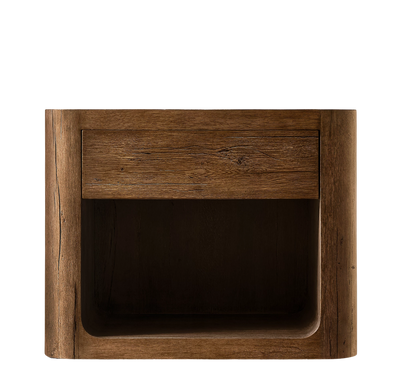
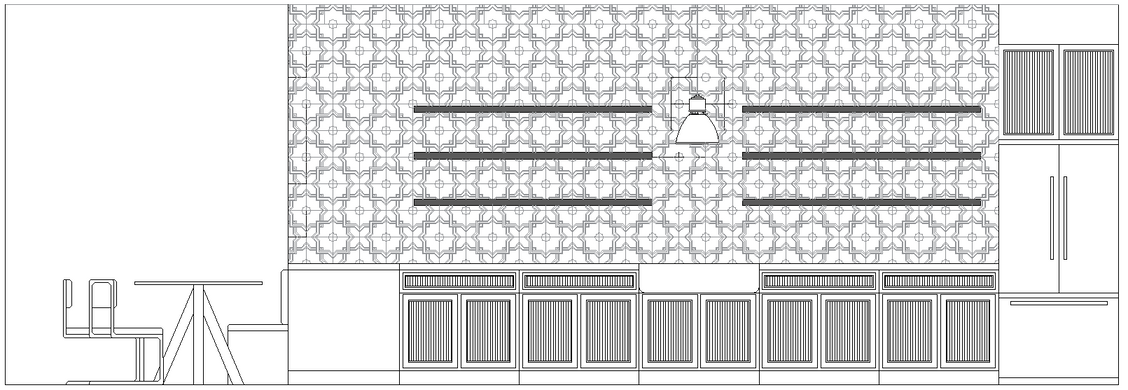
North Kitchen Elevation
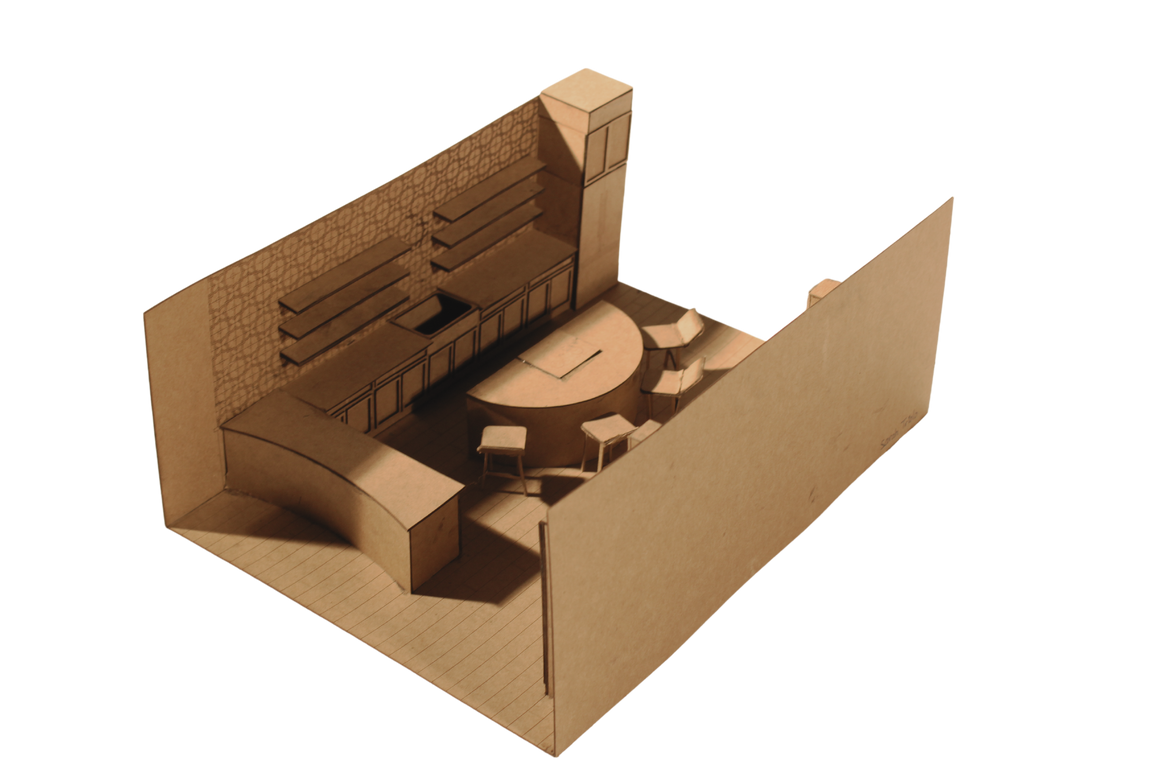
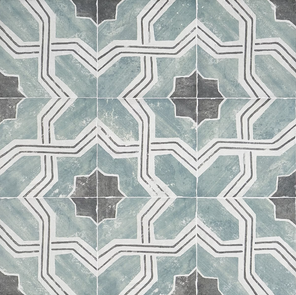
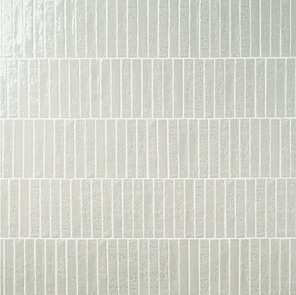
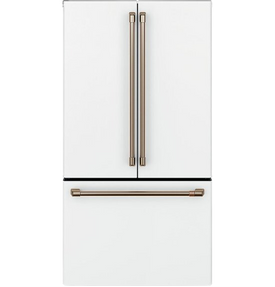
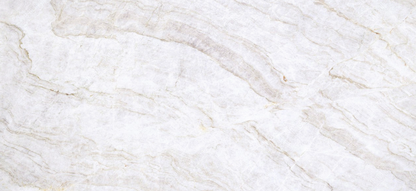
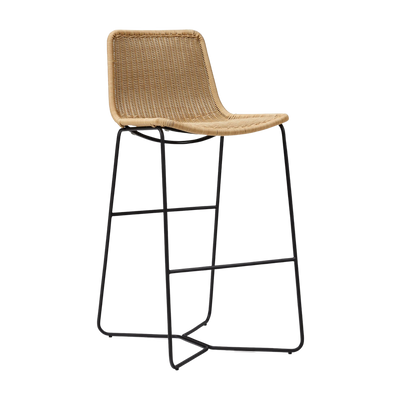
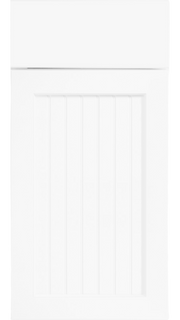
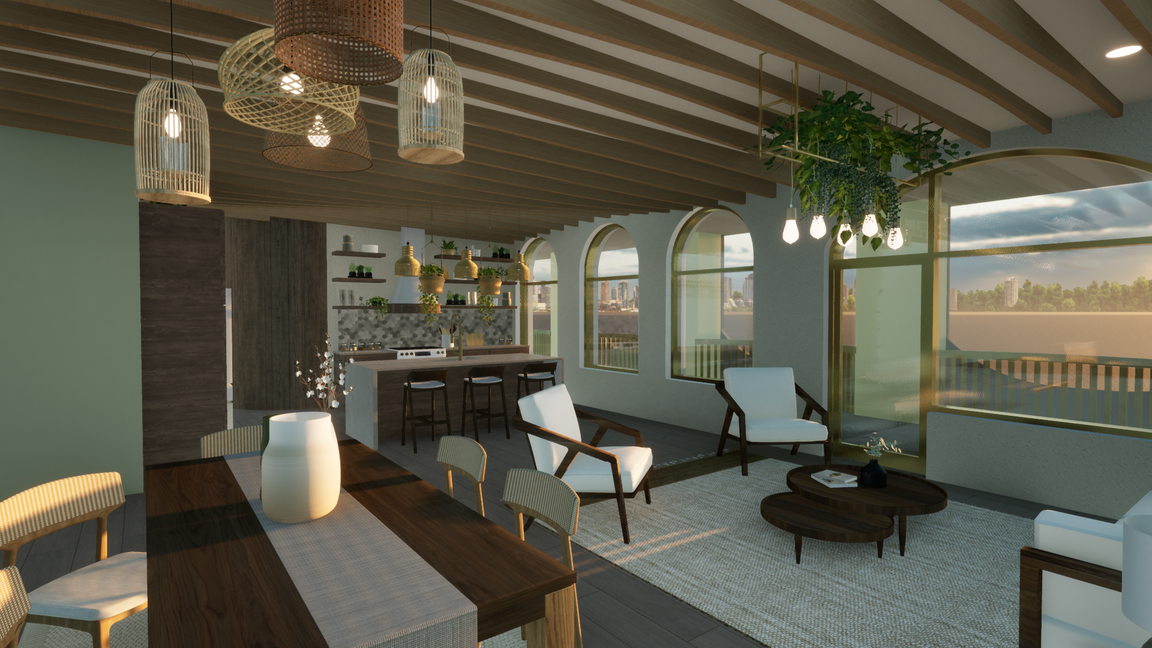
Rendered Main Floor Perspective
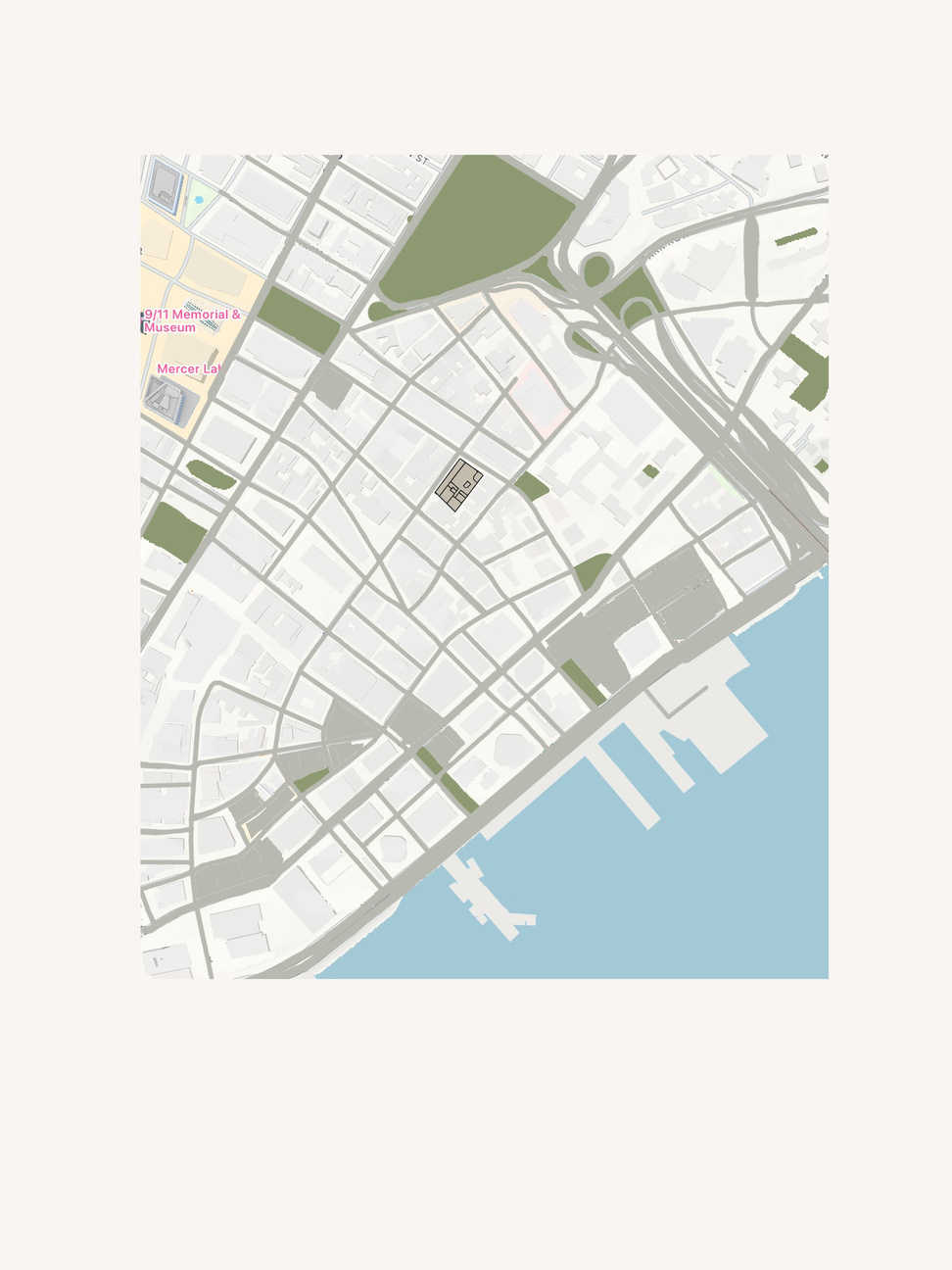
Site Plan
03
Urban Nature
A collaboration with David Adjayes 130 William Street, New York, New York. Incorporating nature back into the rugged view of New York. This design seeks to seamlessly integrate nature into the rugged urban landscape of New York, fostering a harmonious relationship between the built environment and the natural world. By strategically incorporating elements of nature such as green spaces, native plants, and sustainable materials, we aim to create rejuvenating oases amidst the city's concrete jungle.

Drafted Furniture Plan
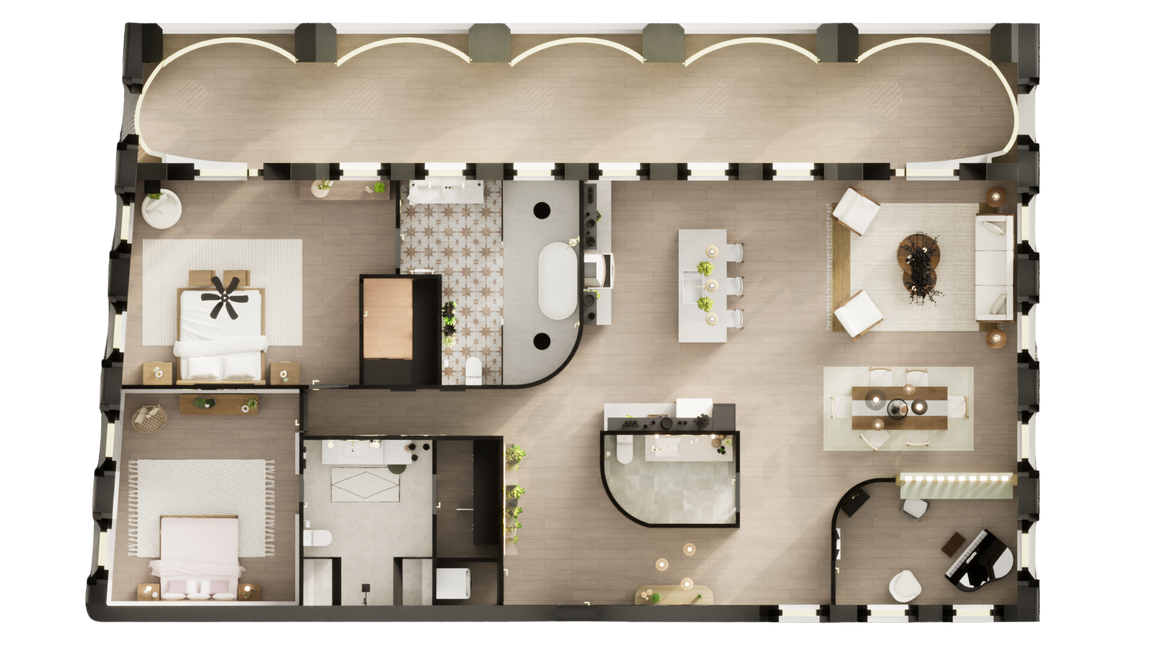
Rendered Furniture Plan
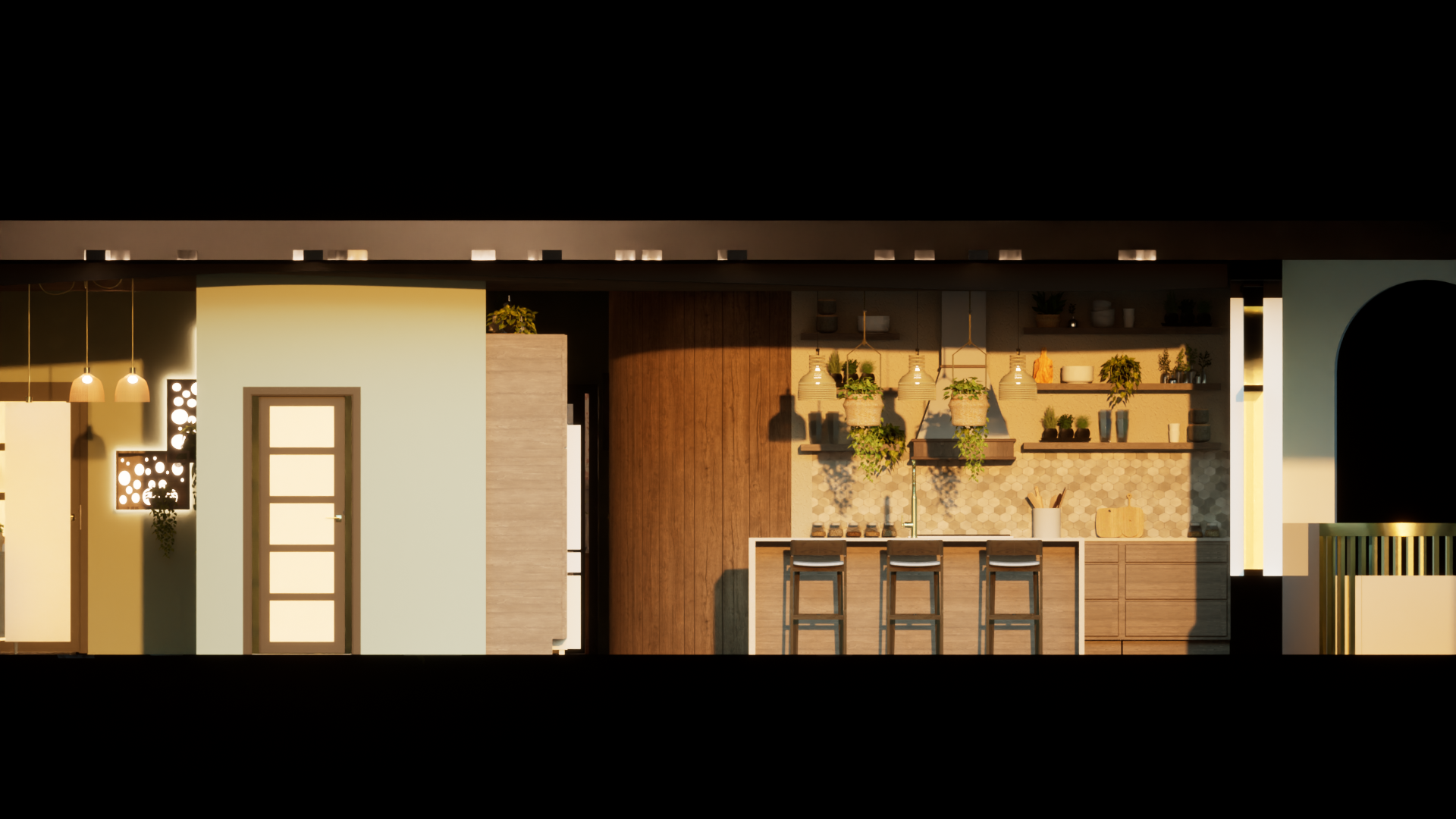
Kitchen Elevation
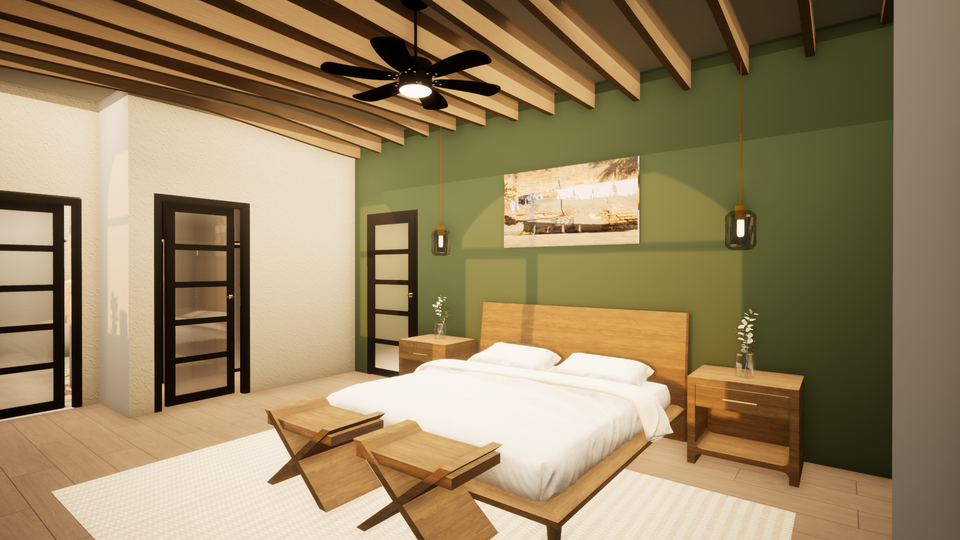
Primary Bedroom Perspective
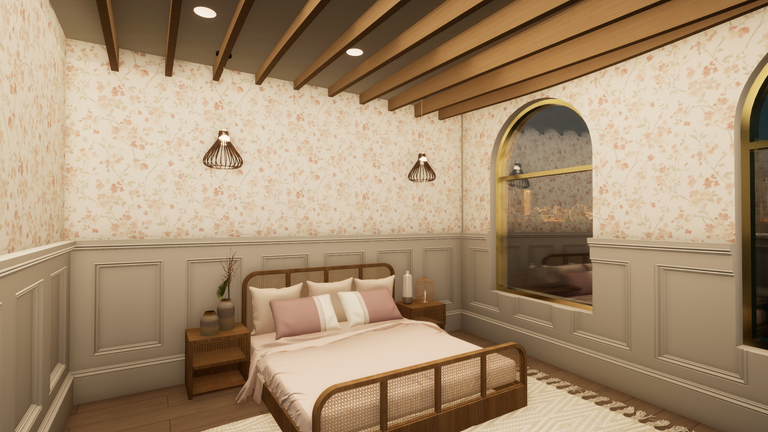
Bedroom Perspective
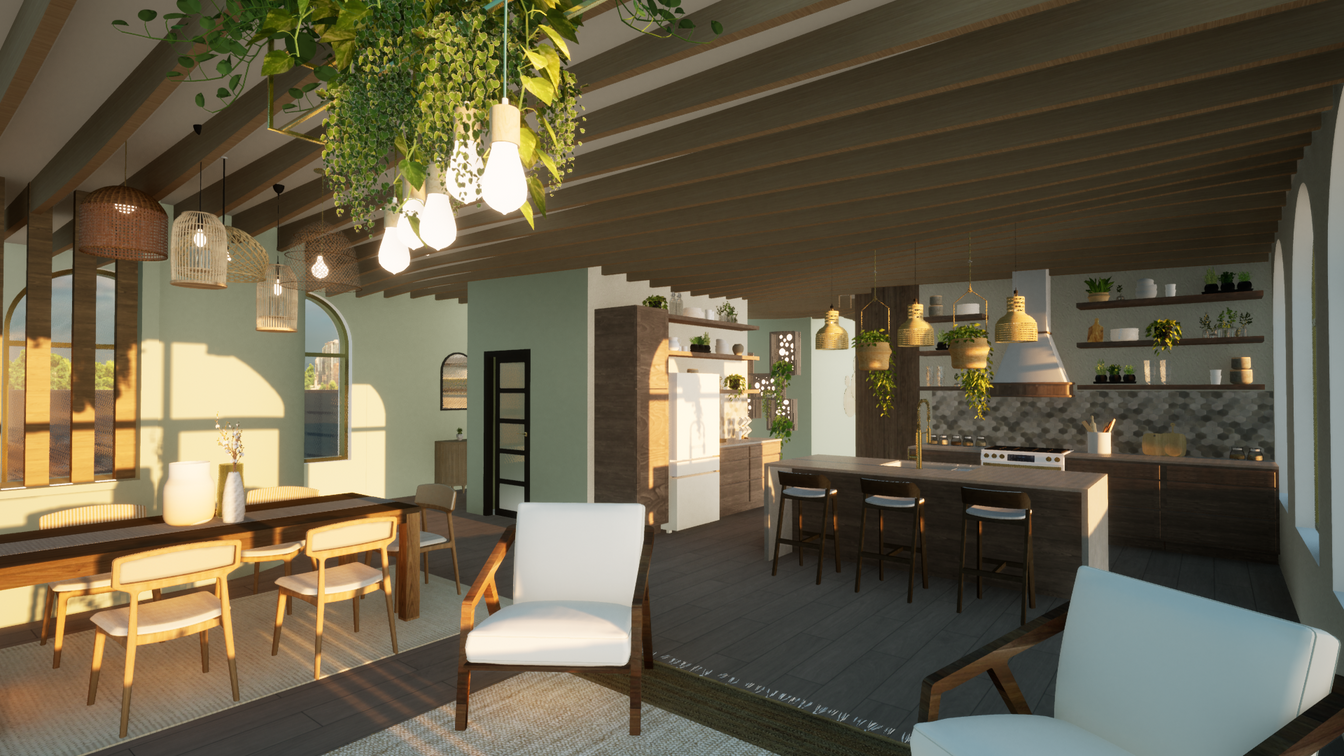
Main Floor Perspective
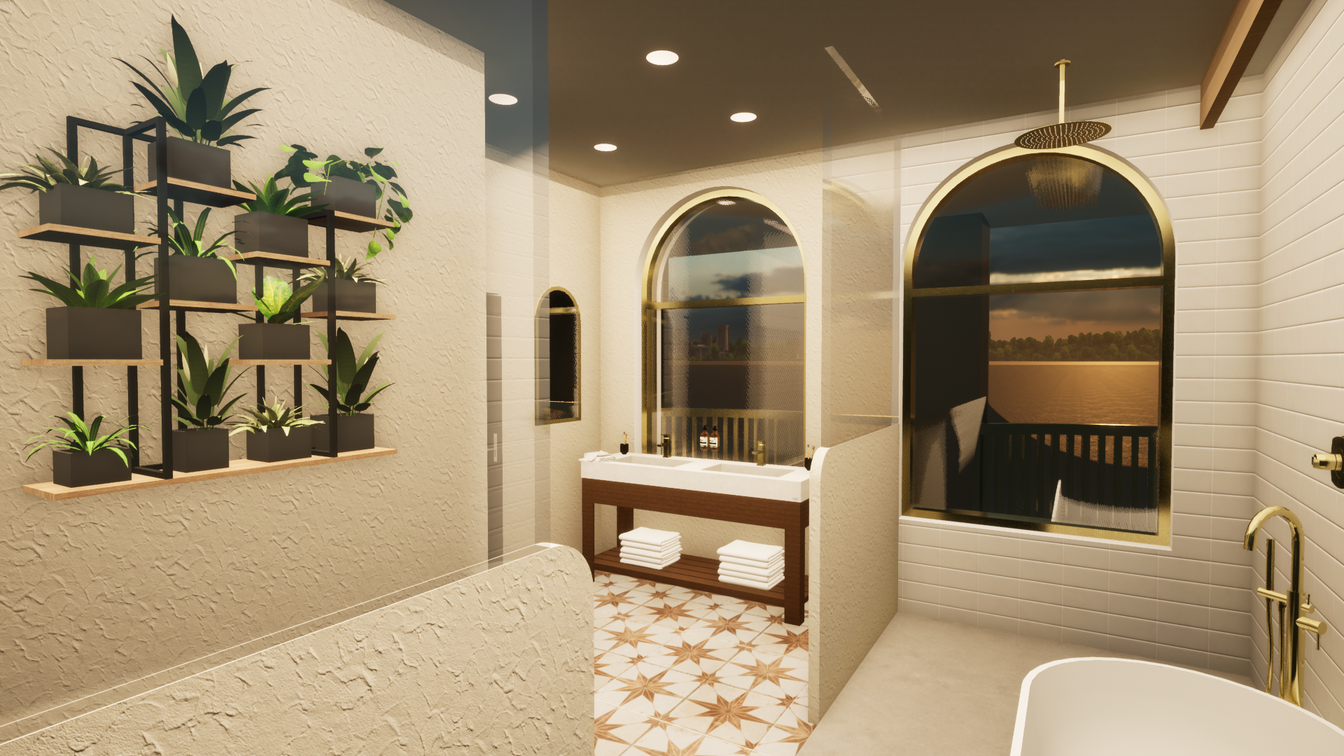
Primary Bathroom pespective
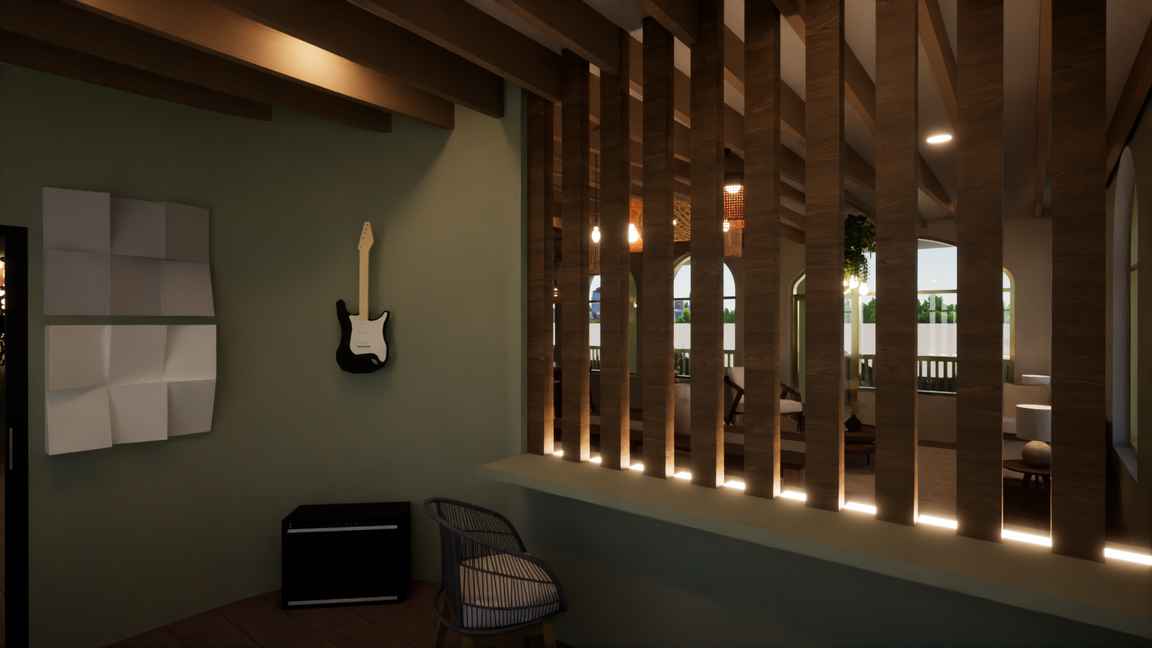
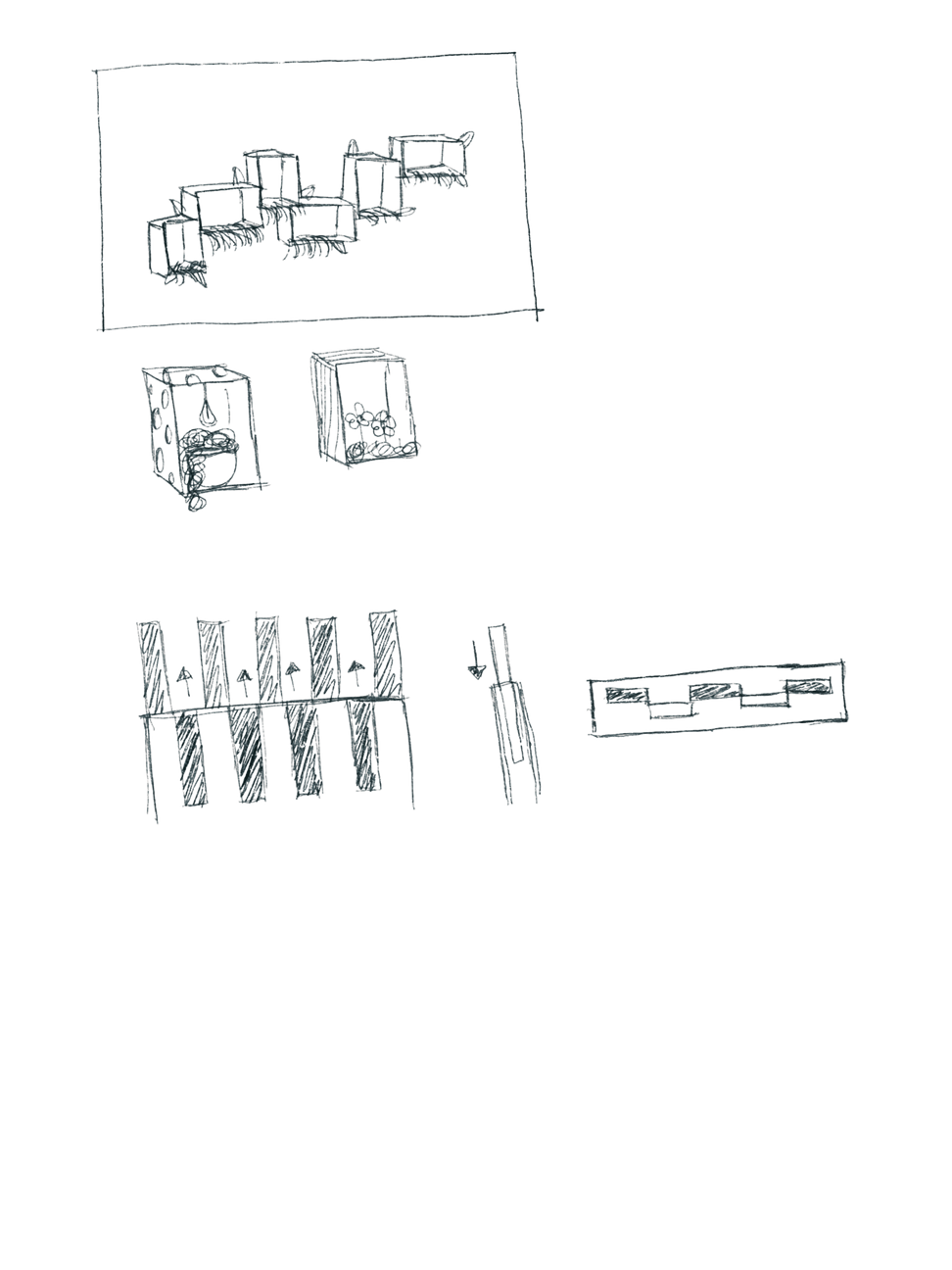

Sculpture 1
The client is a composer and piano player. He enjoys performing his music to guests but wants to provide privacy for his family. My solution was to create a sculpture piece that can provide different levels of acoustic privacy while also illuminating the space.
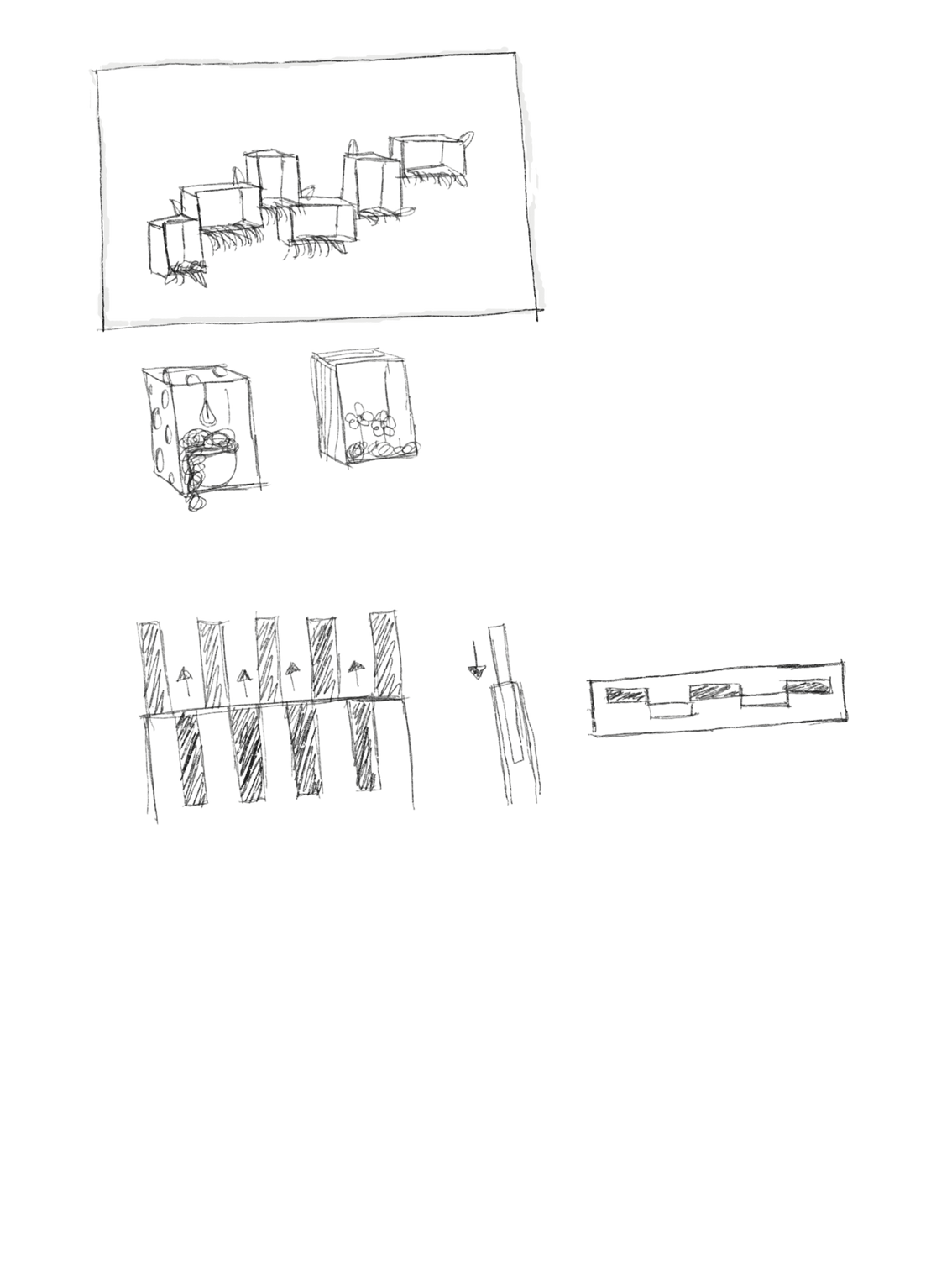
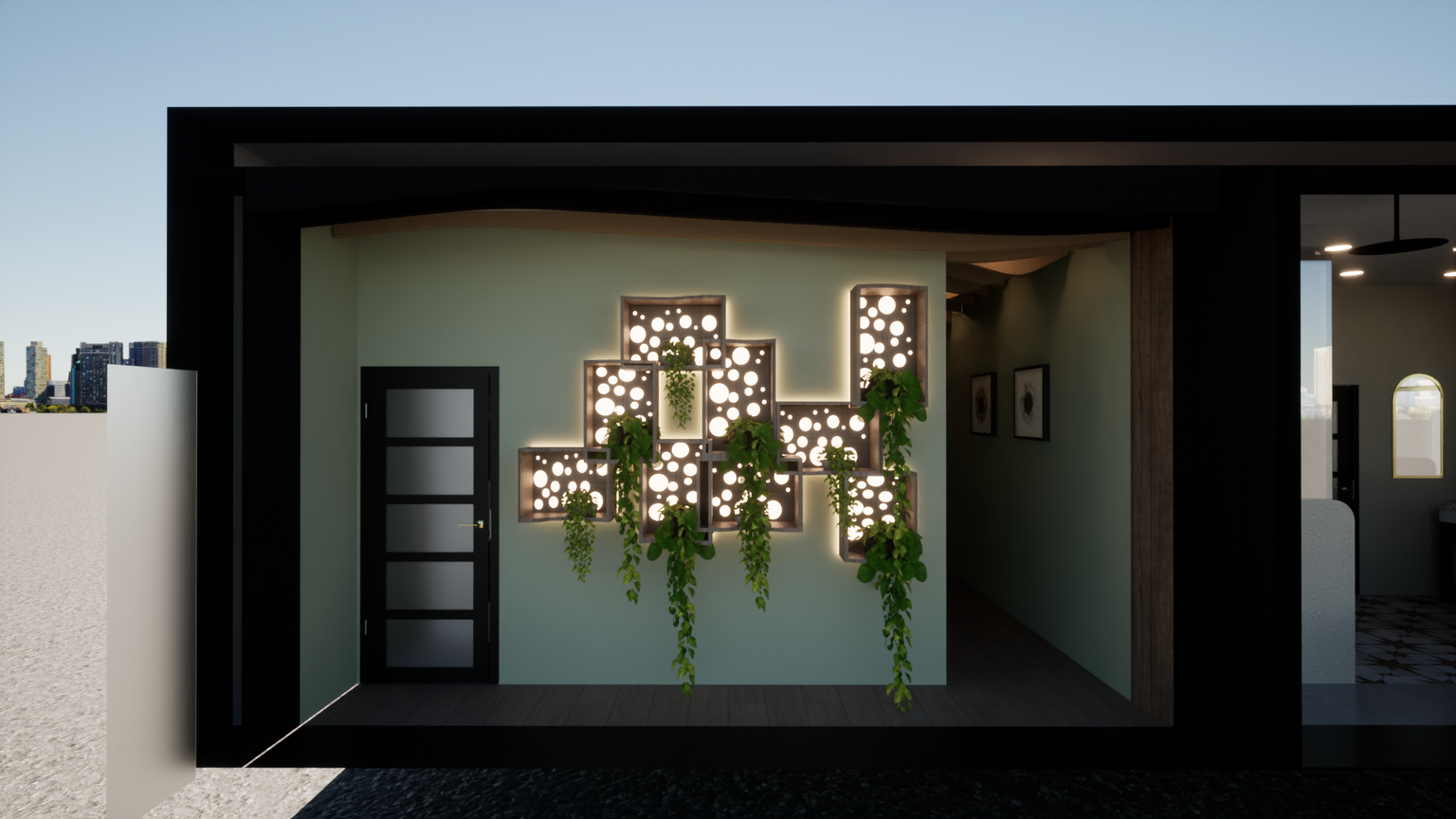
Sculpture 2
The client's wife is an art collector and while she doesn't want to include pieces in her home she wants the remnants of her collecting. I created an art piece that combines her love for art as well as fits into the bioliphic design of the apartment


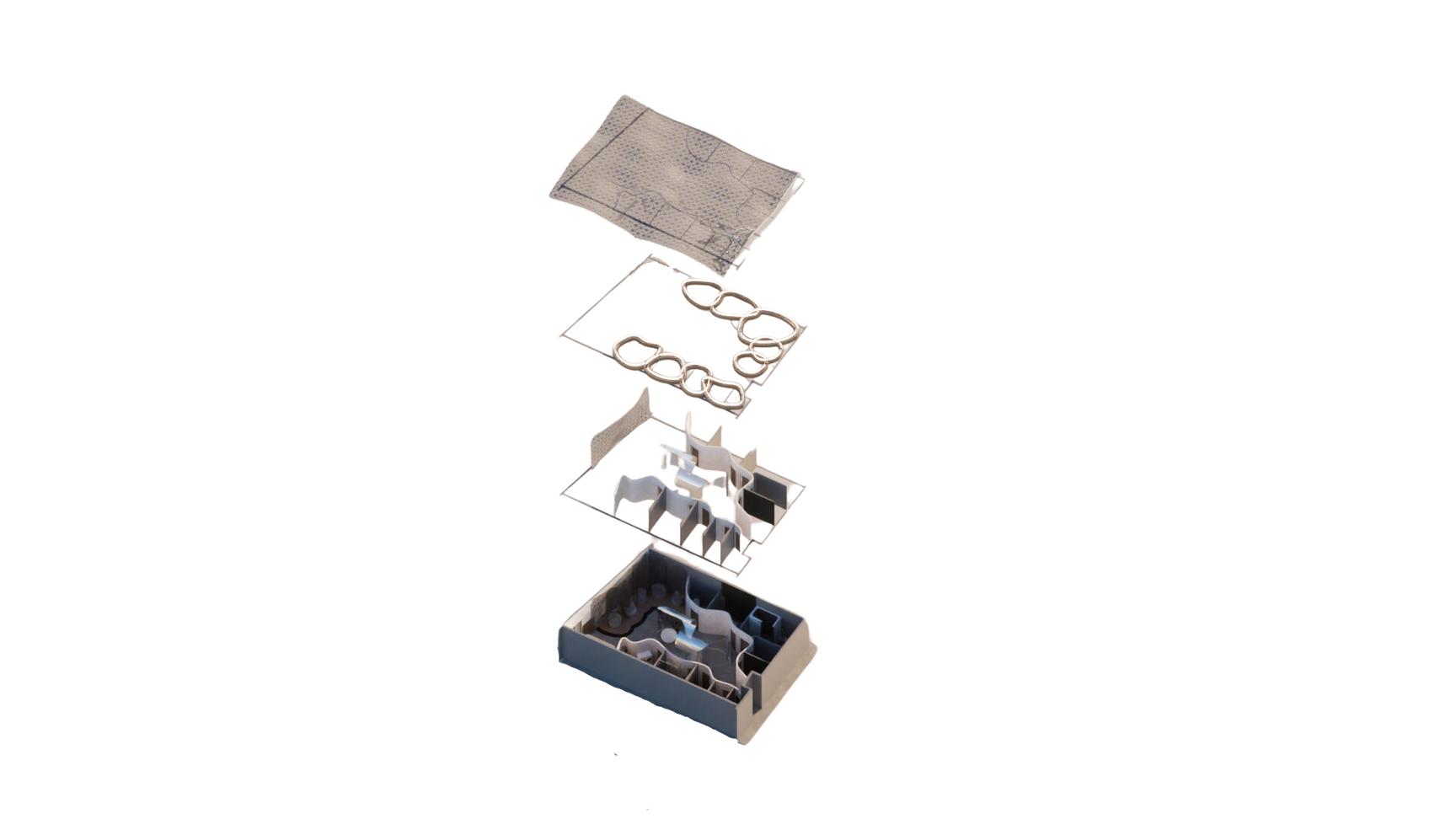
Split Axonometric
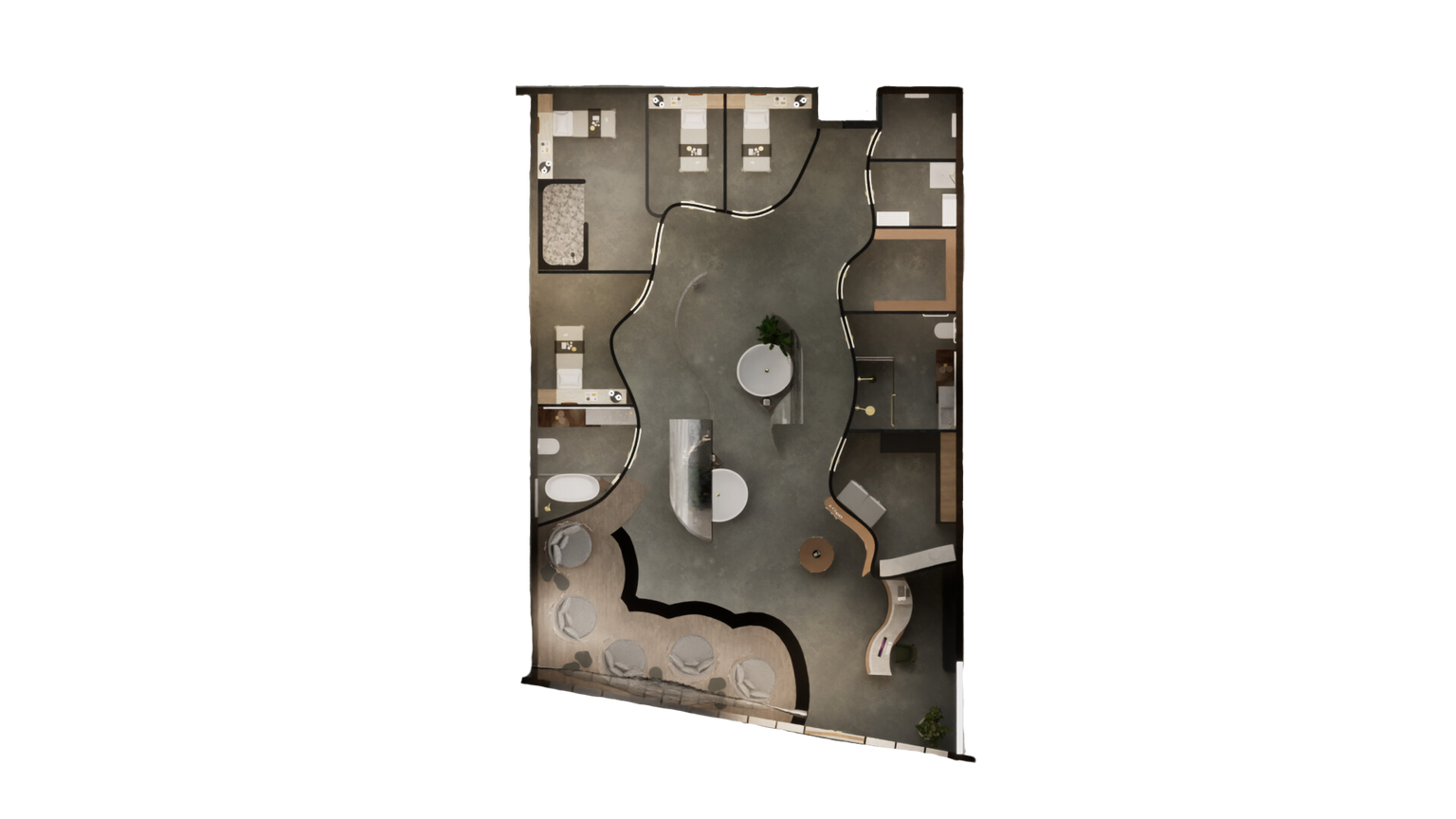
04
Form-Less
A spa centered in the populous city of Cairo, Egypt catered to the cleansing of body and soul. Throughout the program, explore the absence of traditional shapes or structures. Utilizing ridged materials to create a structured flow into each space. Including a hydrotherapy treatment room to incorporate water into the body and soul.
Water symbolizes purity and wisdom, allowing the human body to function, embody its true essence, and heal. Enjoy water's energetic power by creating a transformative experience that heals the soul, nourishes the body, and awakens the spirit. From the sound of the ocean waves to the tranquil state of a river, water can be used as a tool for meditation. Within spiritual or meditative practices, "formlessness" can refer to a state of consciousness that transcends ordinary mental constructs and forms.
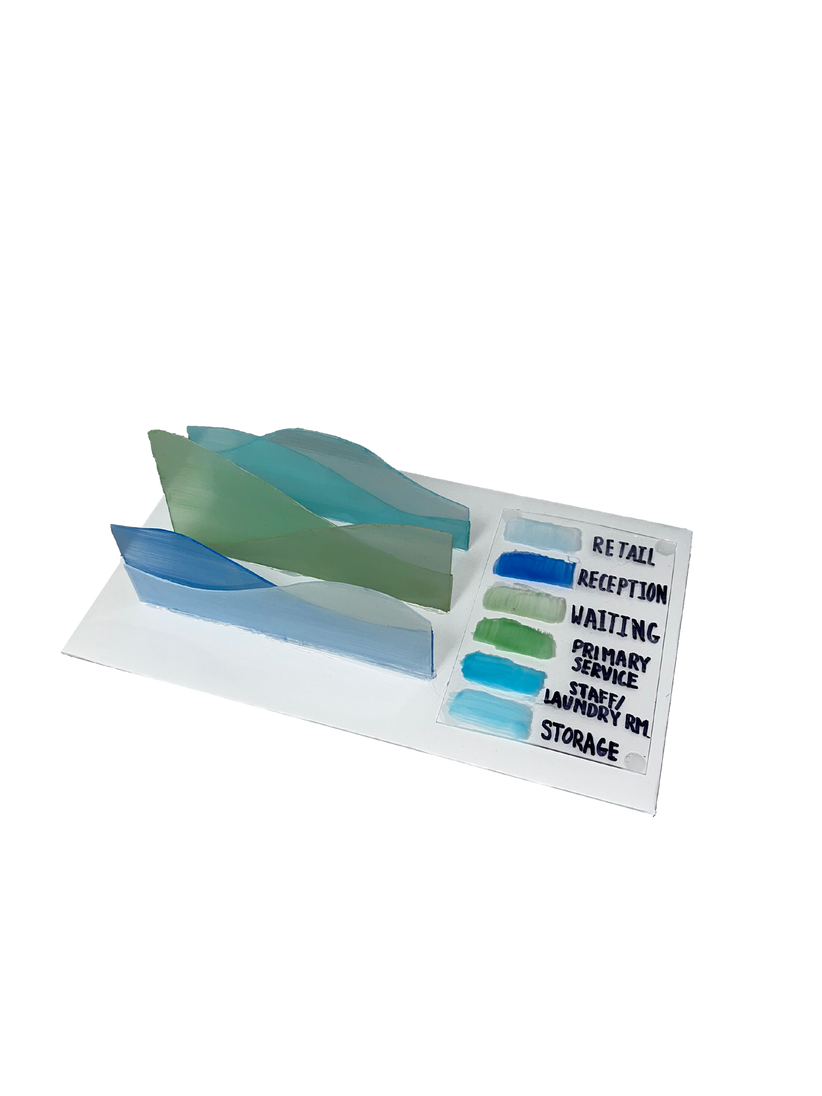
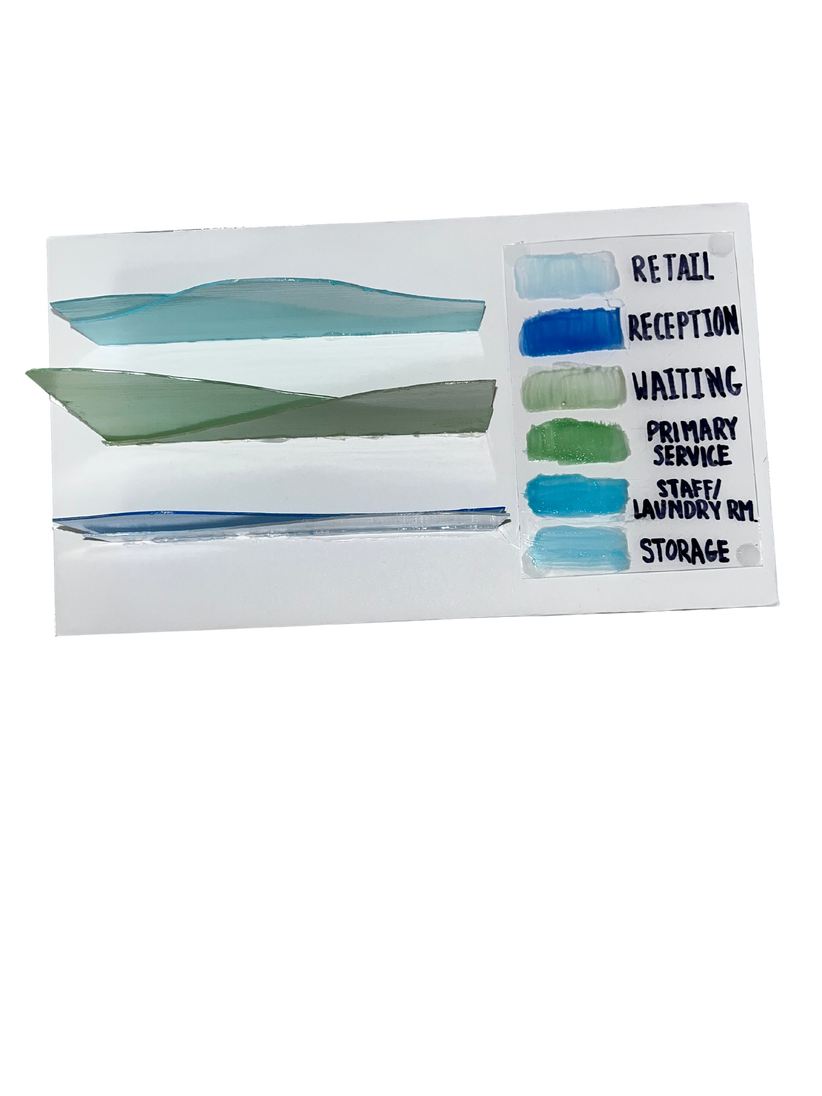
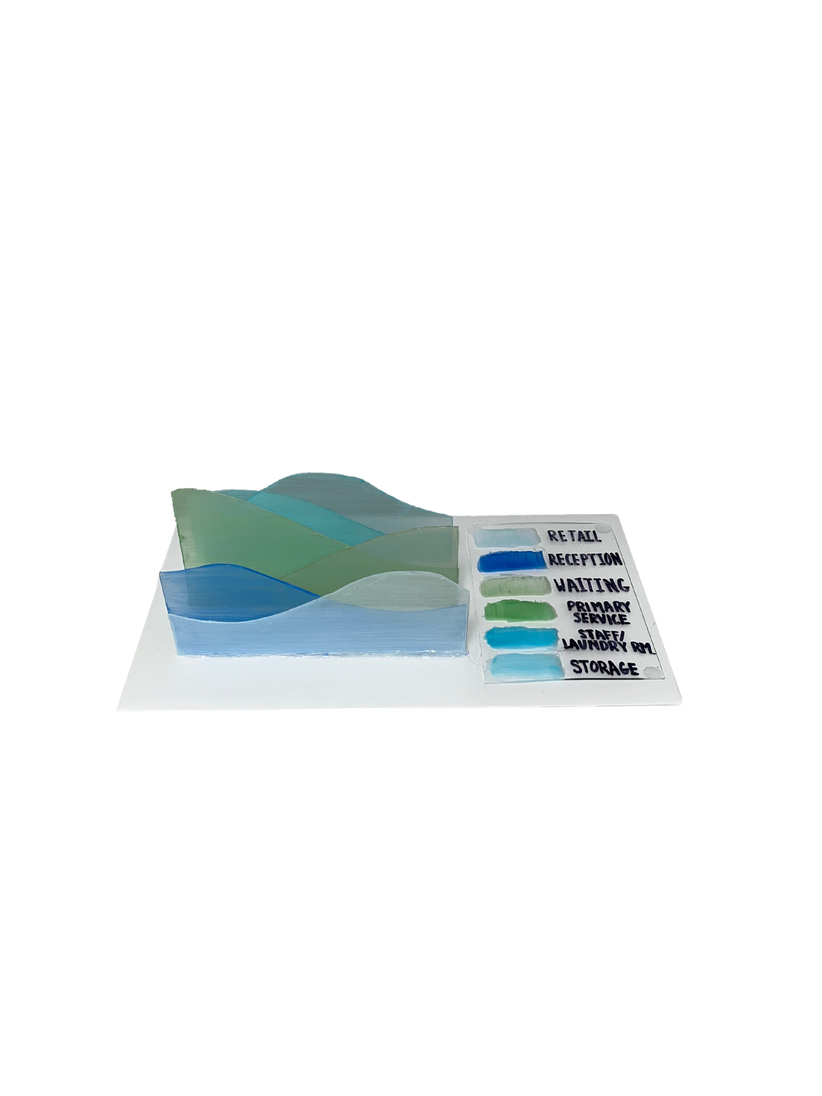
Space Planning Concept Models
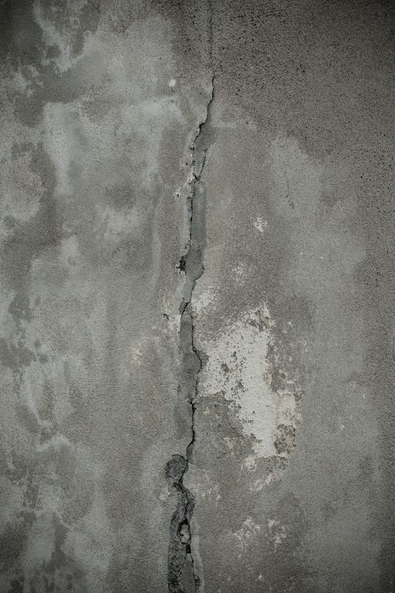
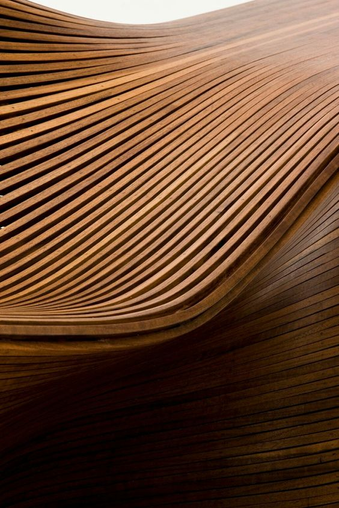
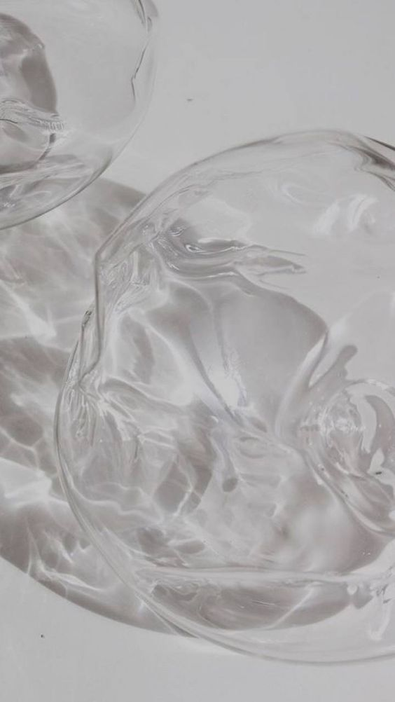
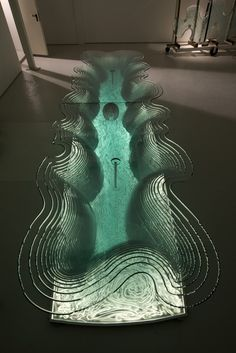
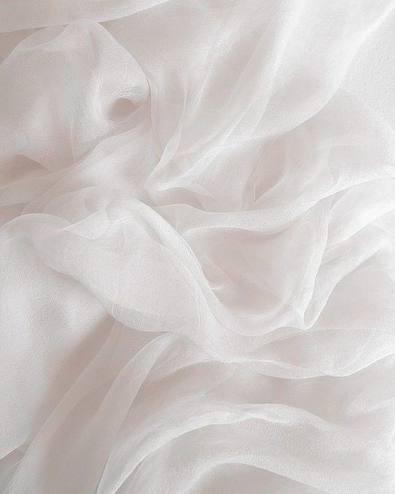
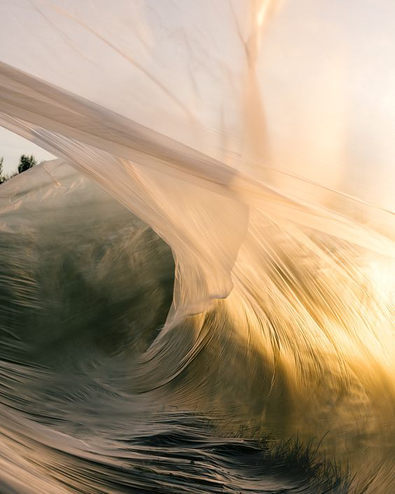
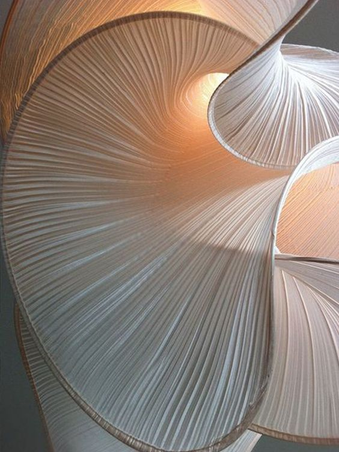
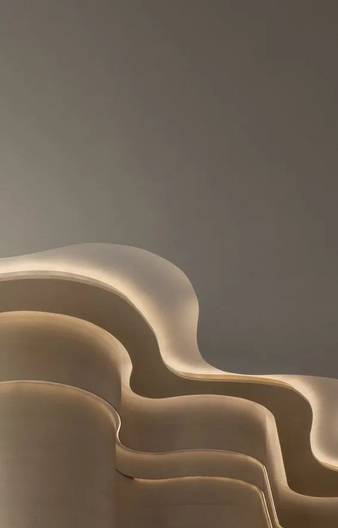
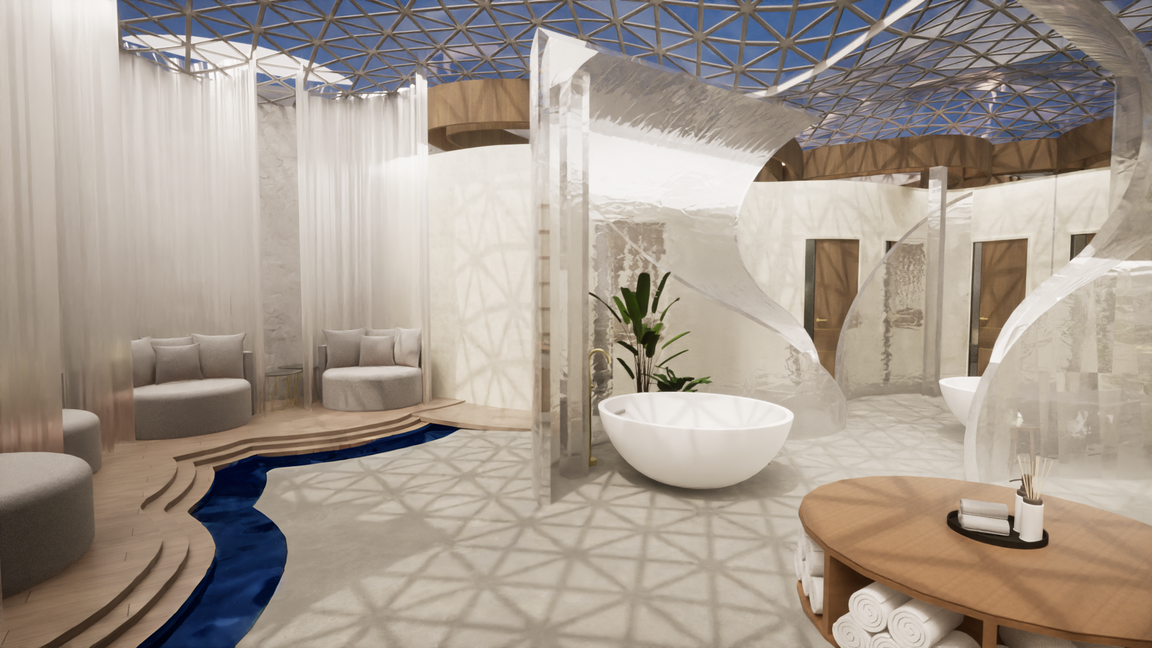
Spa Enterance Perspective
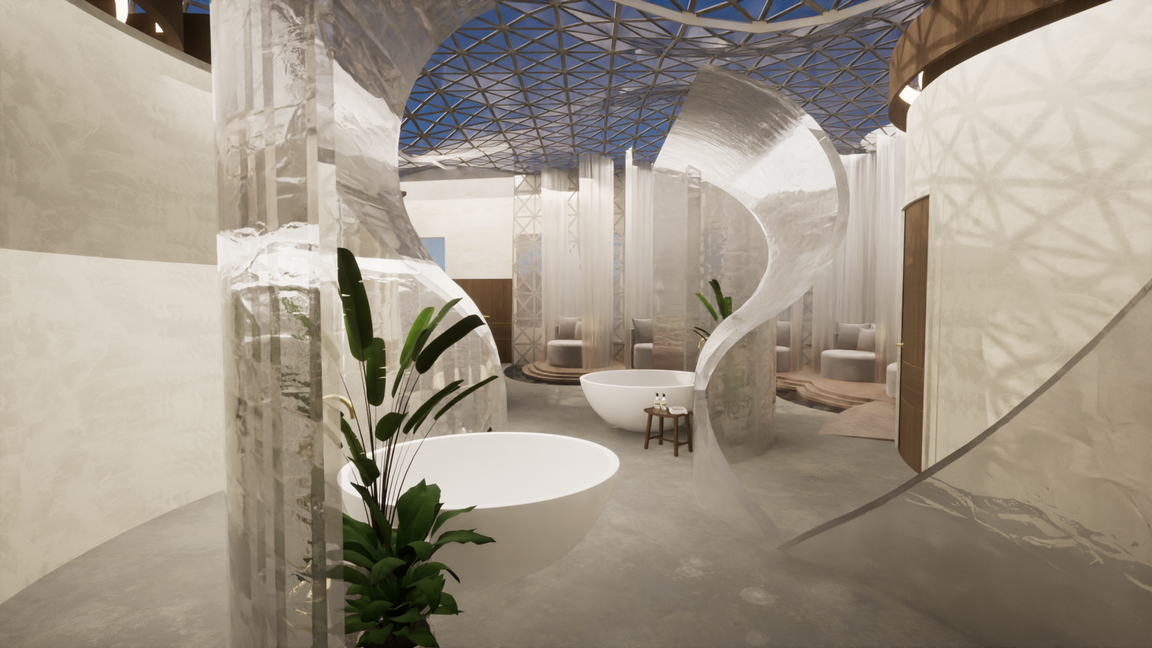
Center Bath Perspective
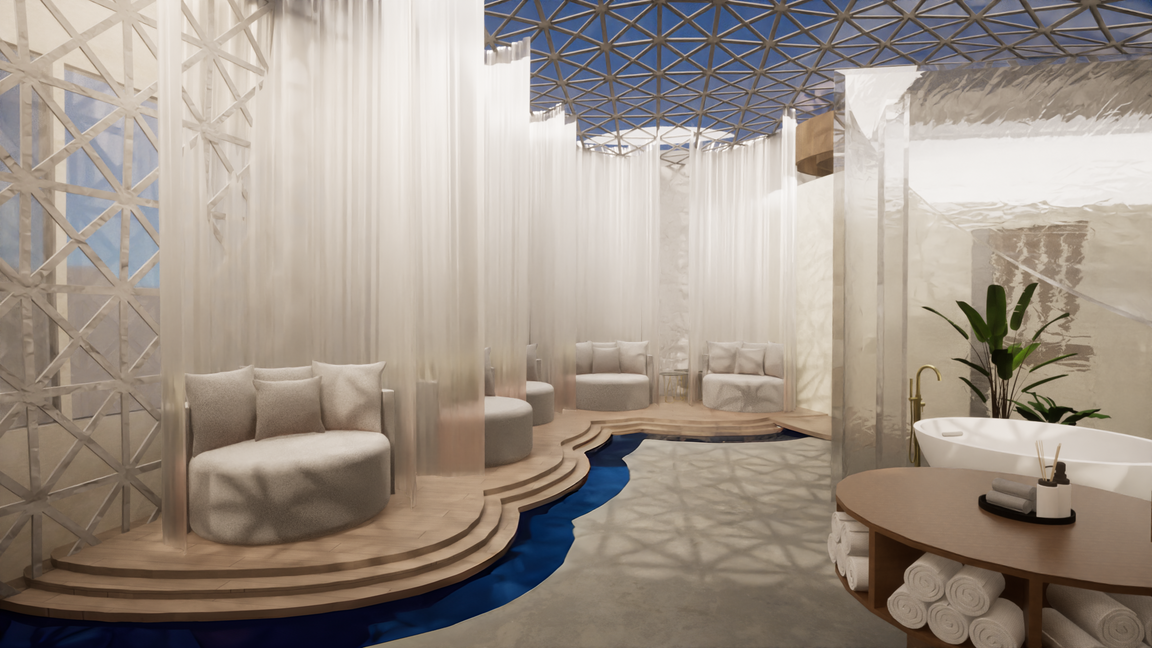
Waiting Area Perspective
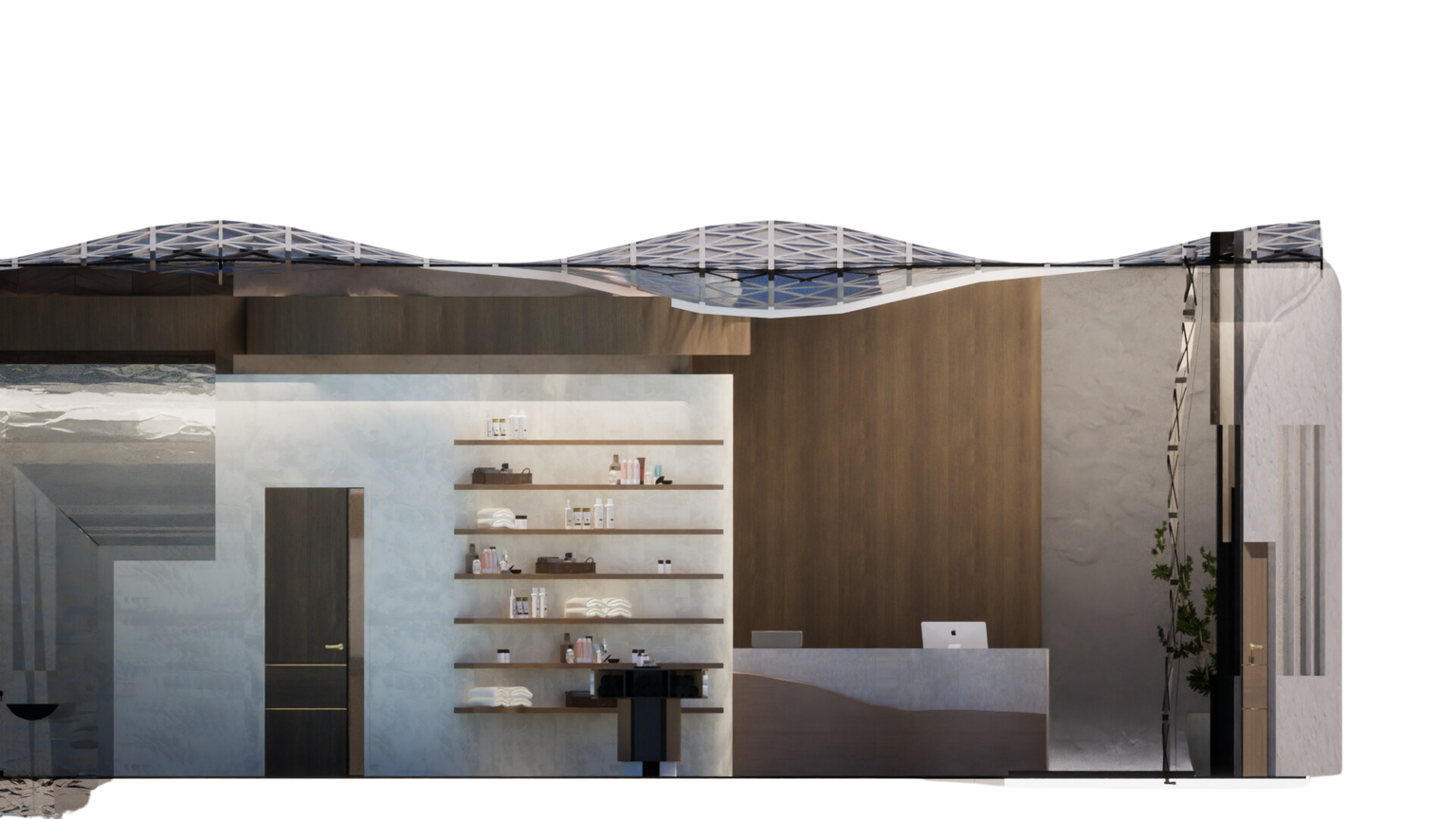
Reception Elevation
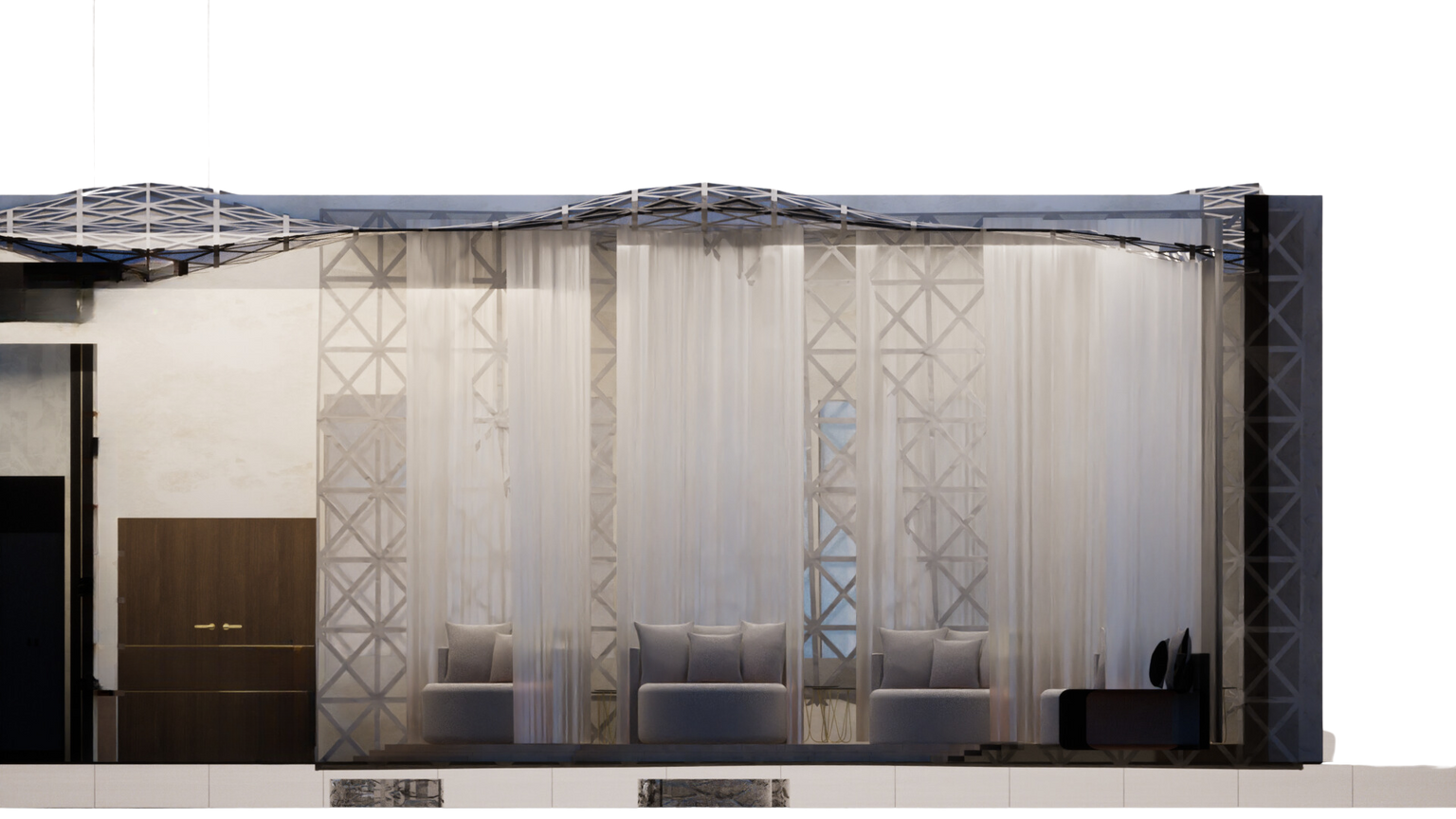
Waiting Area Elevation
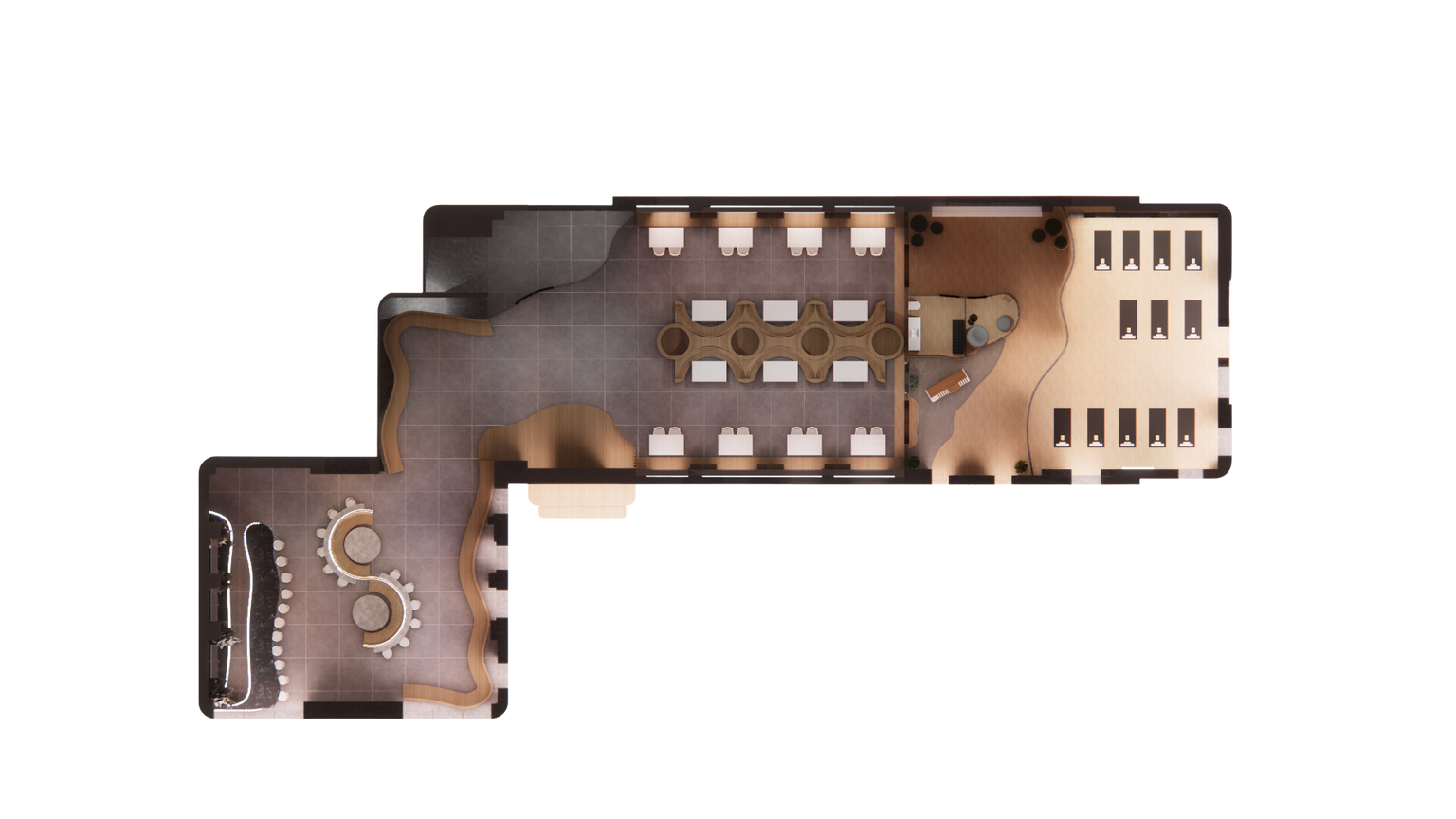
Rendered Floor Plan
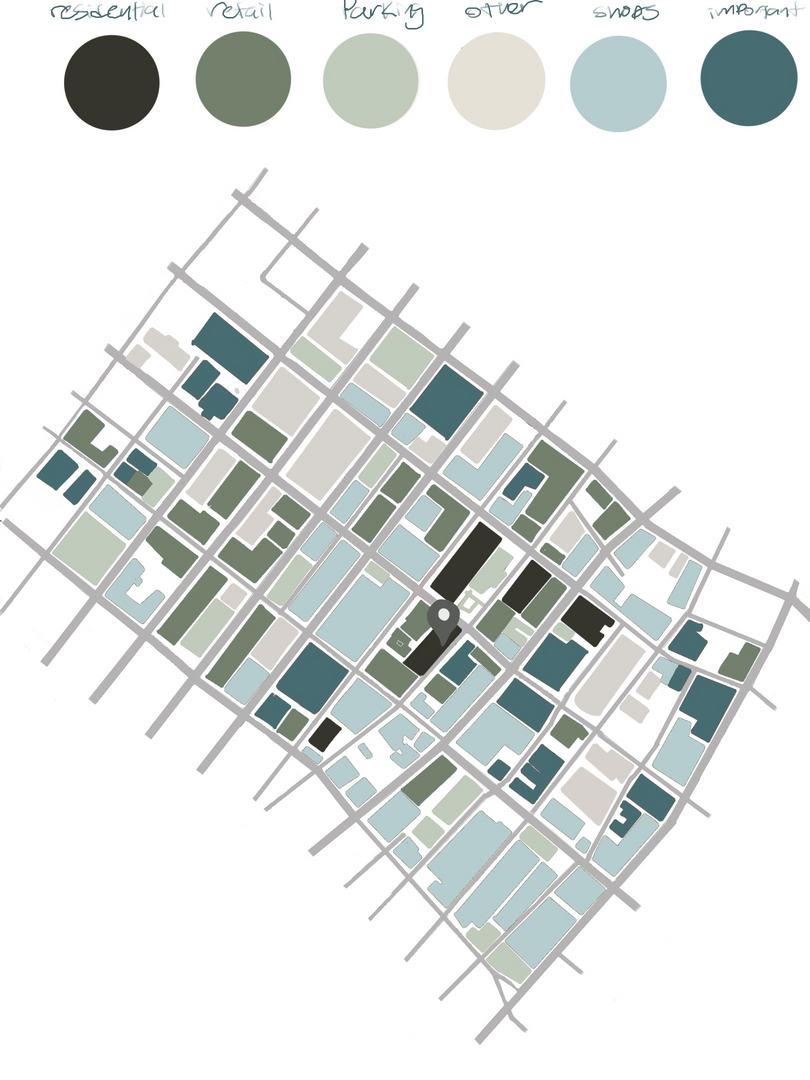
05
Ecoscape
An exploration into the profound significance of respiration in human experience. Ecoscape encompasses a range of elements and experiences that aim to foster a deeper understanding of the breath's role in promoting physical, mental, and emotional well-being.
Site Plan
Ecoscape
Inspired by the rhythmic flow of breath, Ecoscape draws upon the harmonious interplay of light, texture, form, and movement. Like a gentle breeze weaving through tall grass, this space evokes a sense of fluidity and ease, inviting users to immerse themselves in a sanctuary of calm. Even while entering the residence spaces, soft, muted color palettes, natural materials, and minimalist furnishings cultivate a sense of calm and tranquility that further enhances the holistic experience.
Overall, Ecoscape is a holistic approach to well-being that celebrates the power of the breath to nourish the body, calm the mind, and awaken the spirit. By engaging with EcoLumen, participants embark on a transformative journey of self-discovery and connection, ultimately finding harmony and balance within themselves and the world around them.
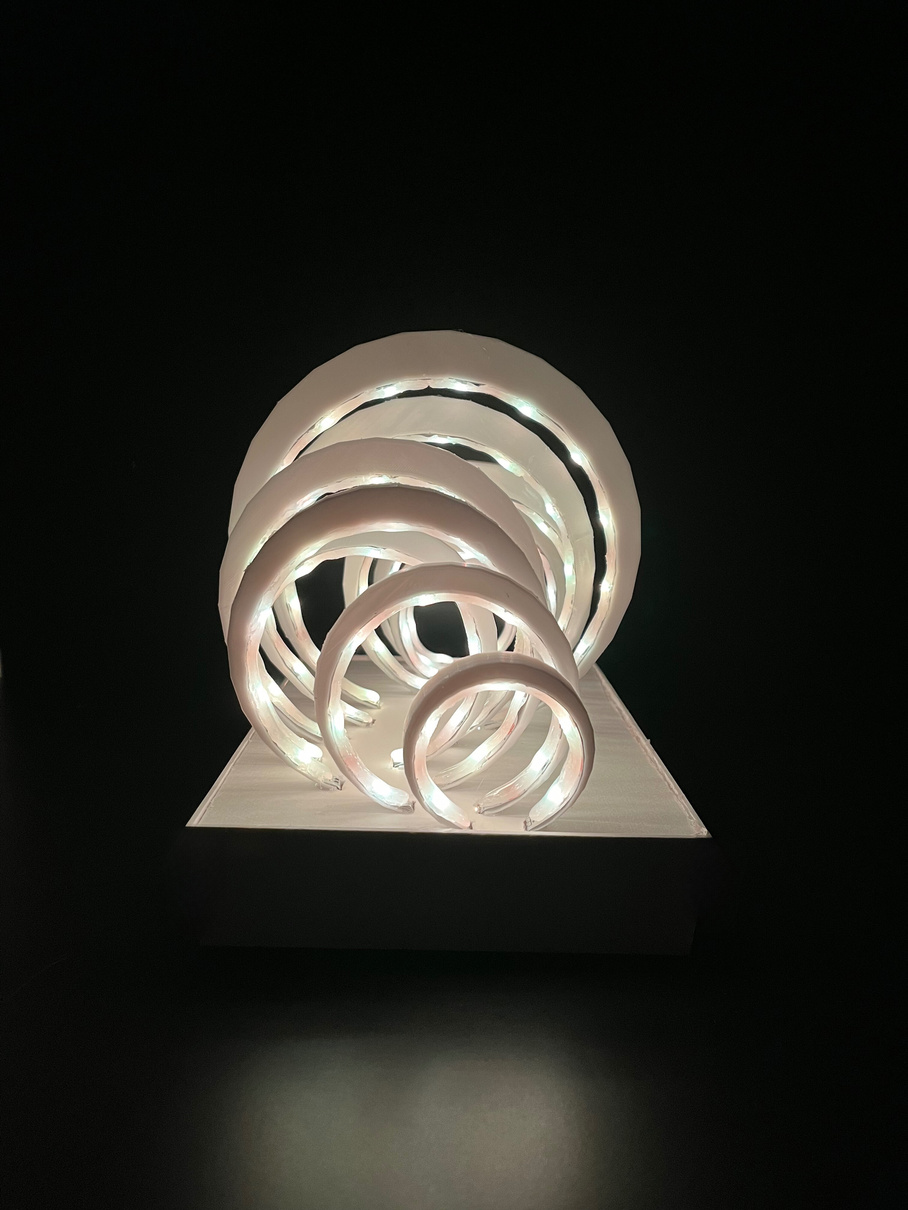
Final Concept Model
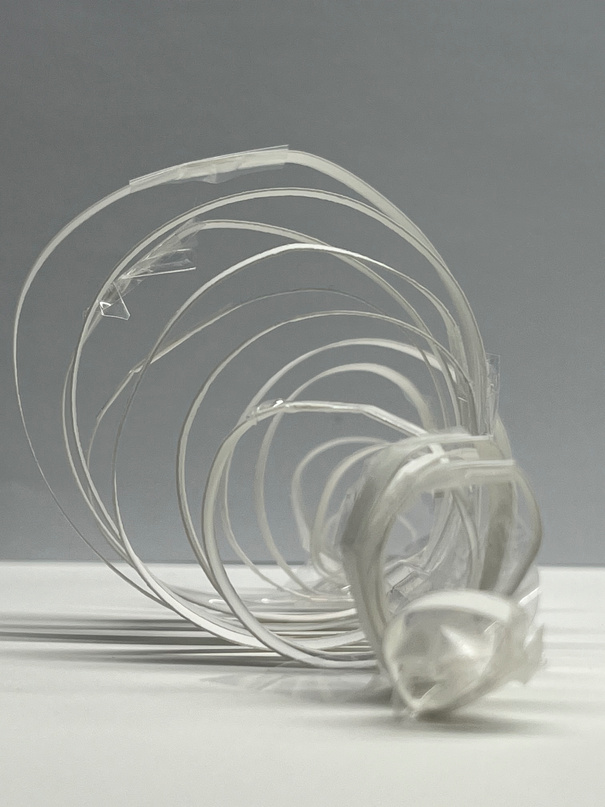
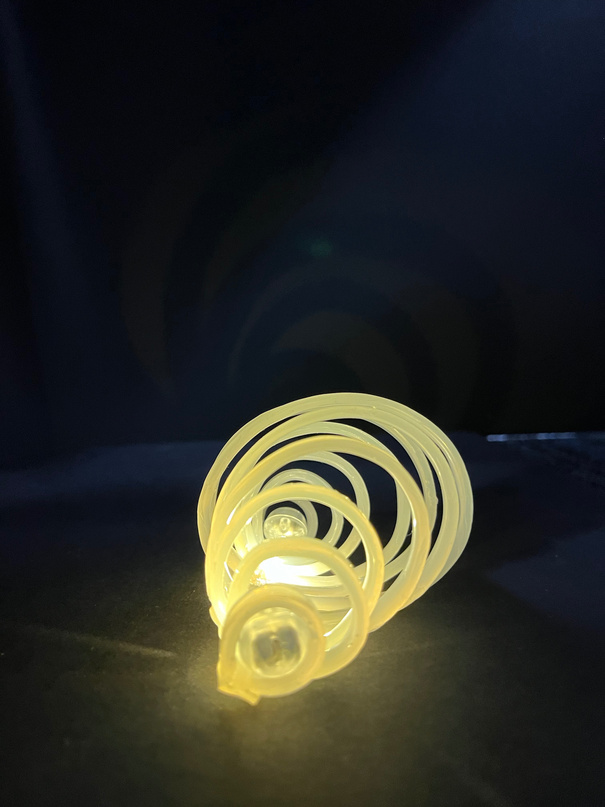
Rough draft concept models
What is ozone and why is it so dangerous?
Ground-level ozone-
- ozone gases that come in contact with sunlight, when they react they form ozone smog.
Effects of being exposed to ozone include-
- breathing problems such as chest tightness
- coughing
- shortness of breath
- decreased lung function.
- increases the risk of premature death, particularly for older adults.
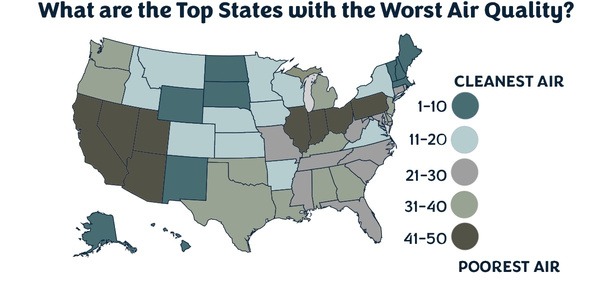
Ranked
#1
worst area for high ozone days
In the US
Most Polluted City
Demographics
$70,650
Is considered Low-Income in LA
California Department of Housing and Community Development
16.6%
of people in LA are in Poverty
Households in Poverty in LA
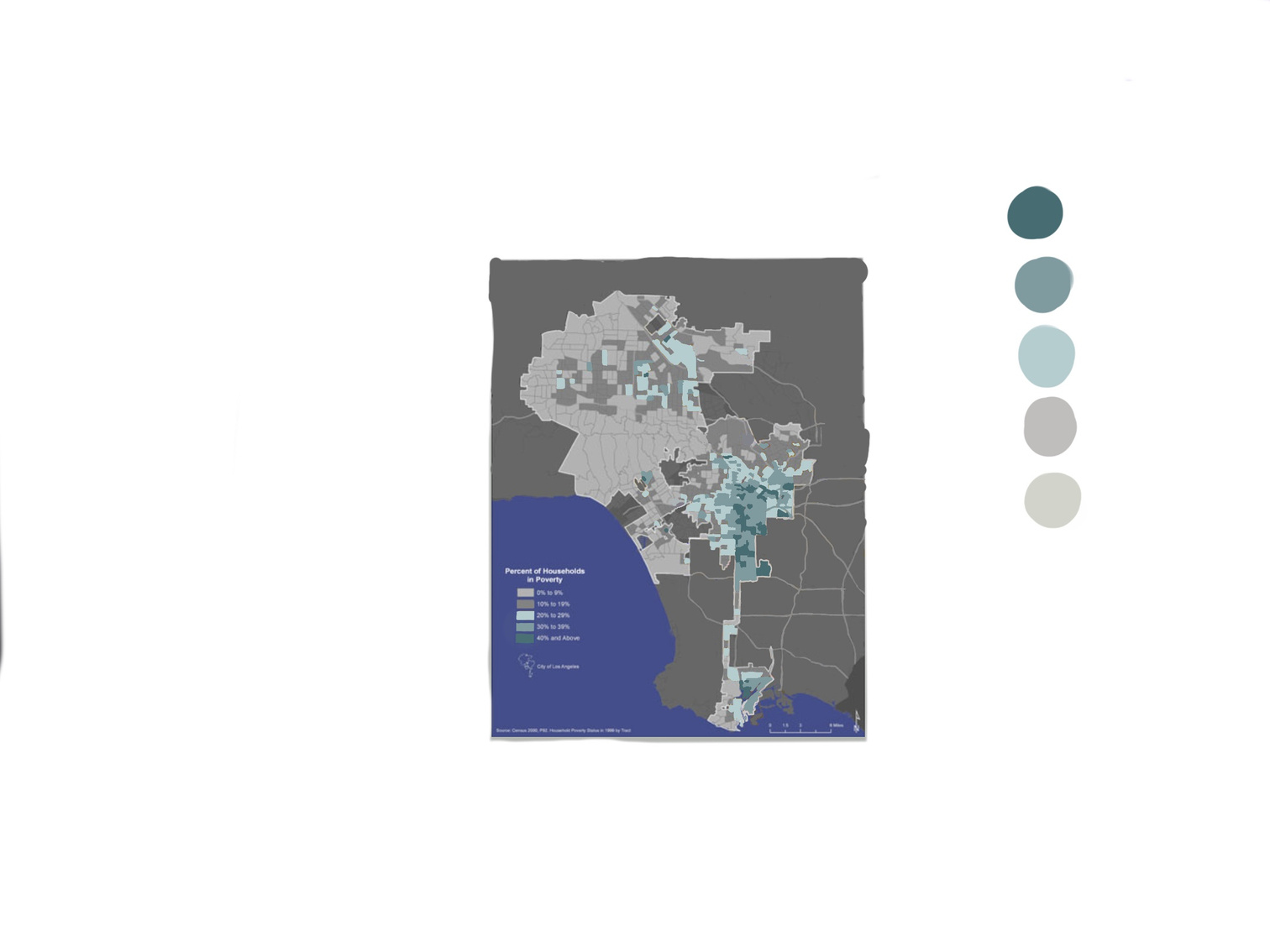
2X
the rate of deaths compared to wealthier areas
county health department database
A Rate of
15 Deaths
per 100,000 residents
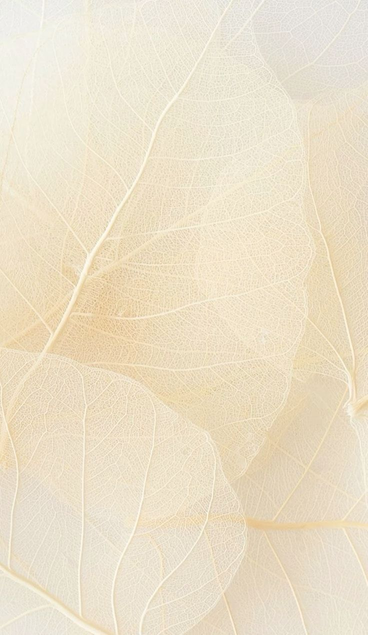
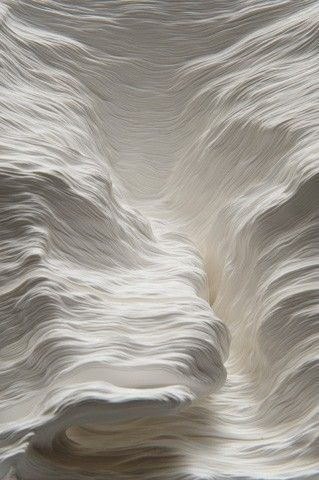
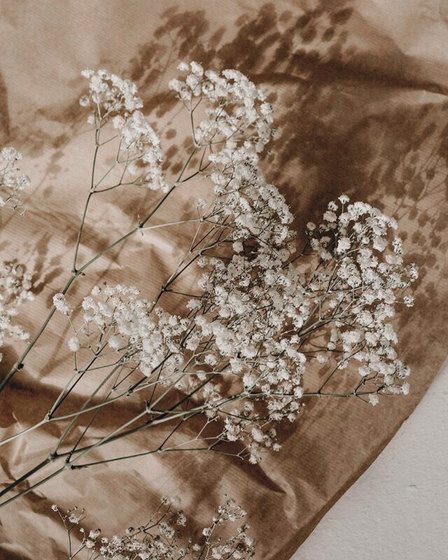
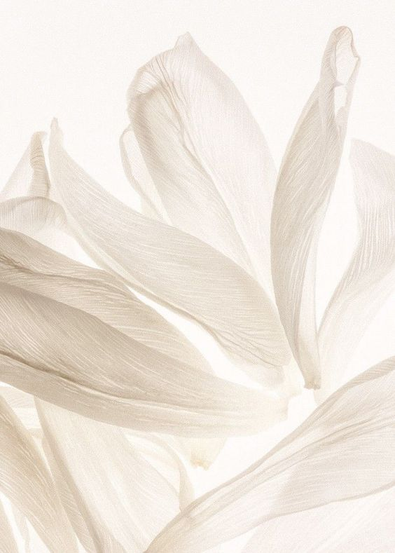
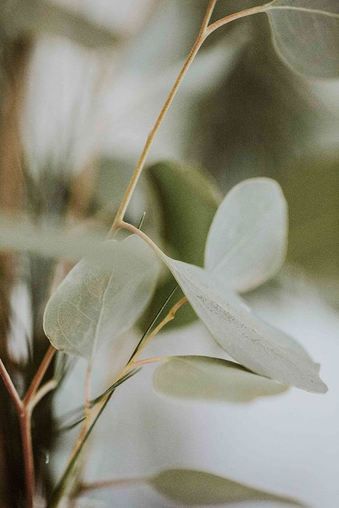
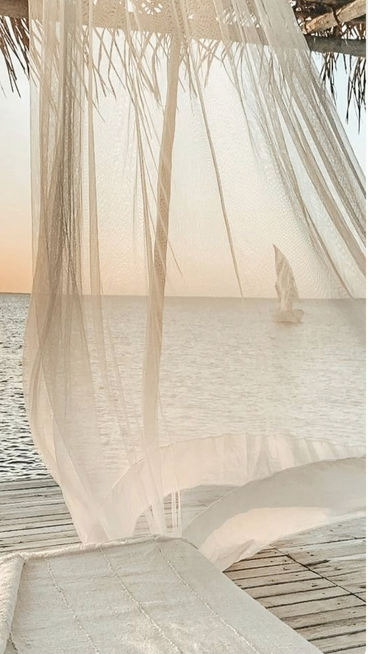
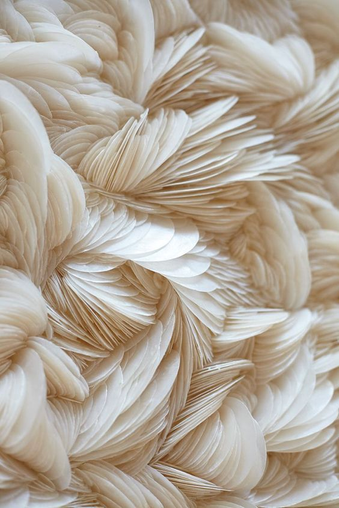
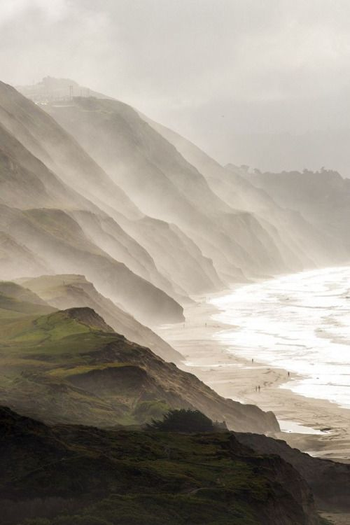
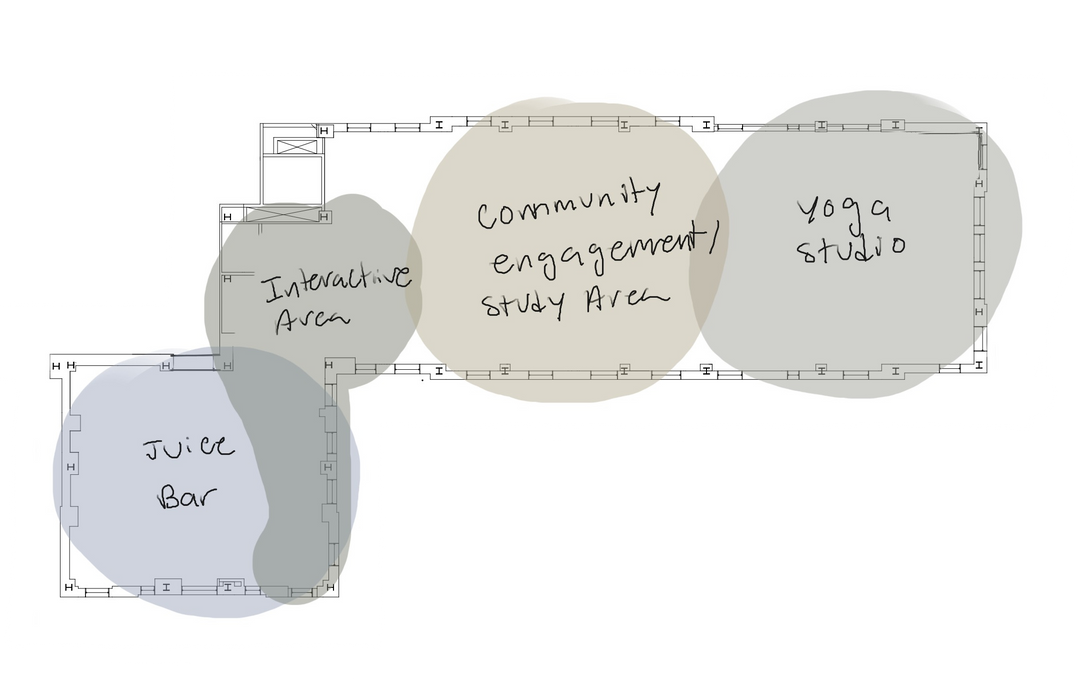
Bubble Diagram
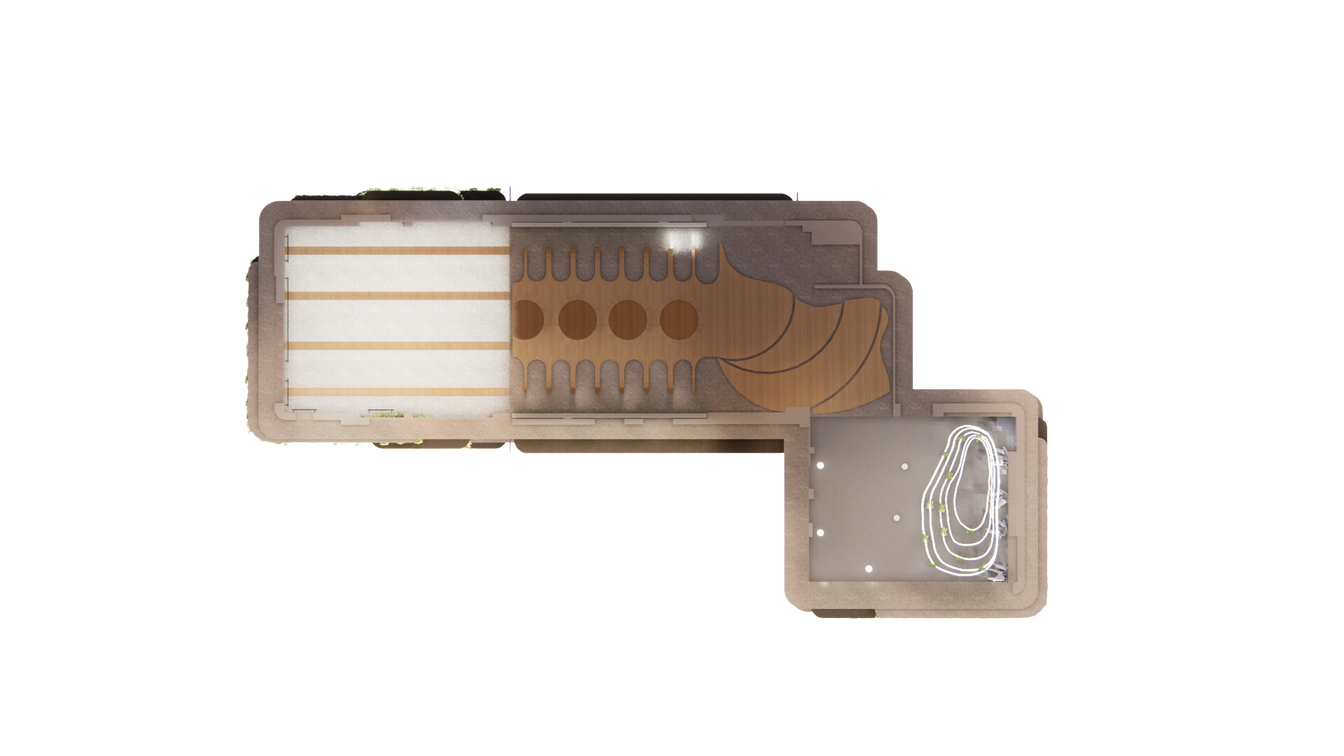
Rendered Reflected Ceiling Plan
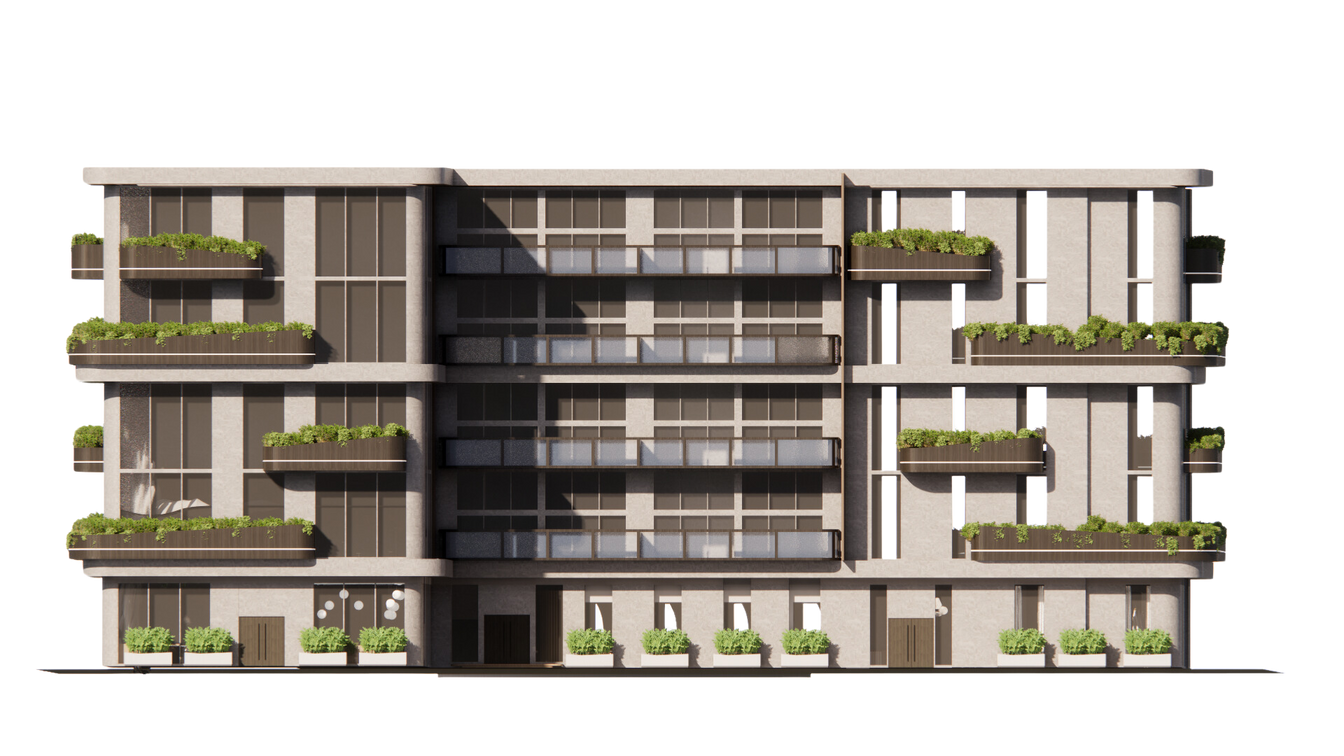
North West Elevation
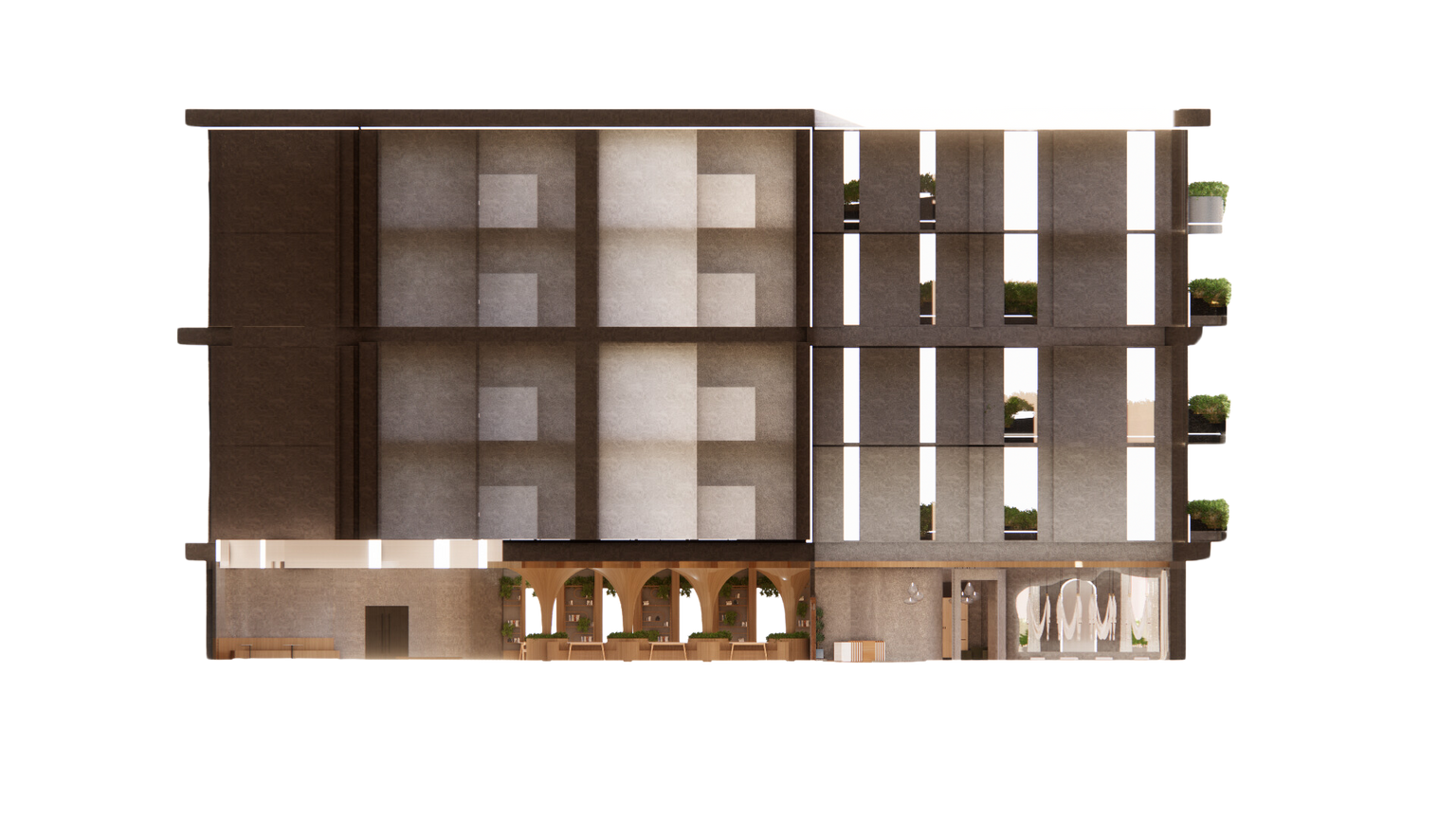
South East Section
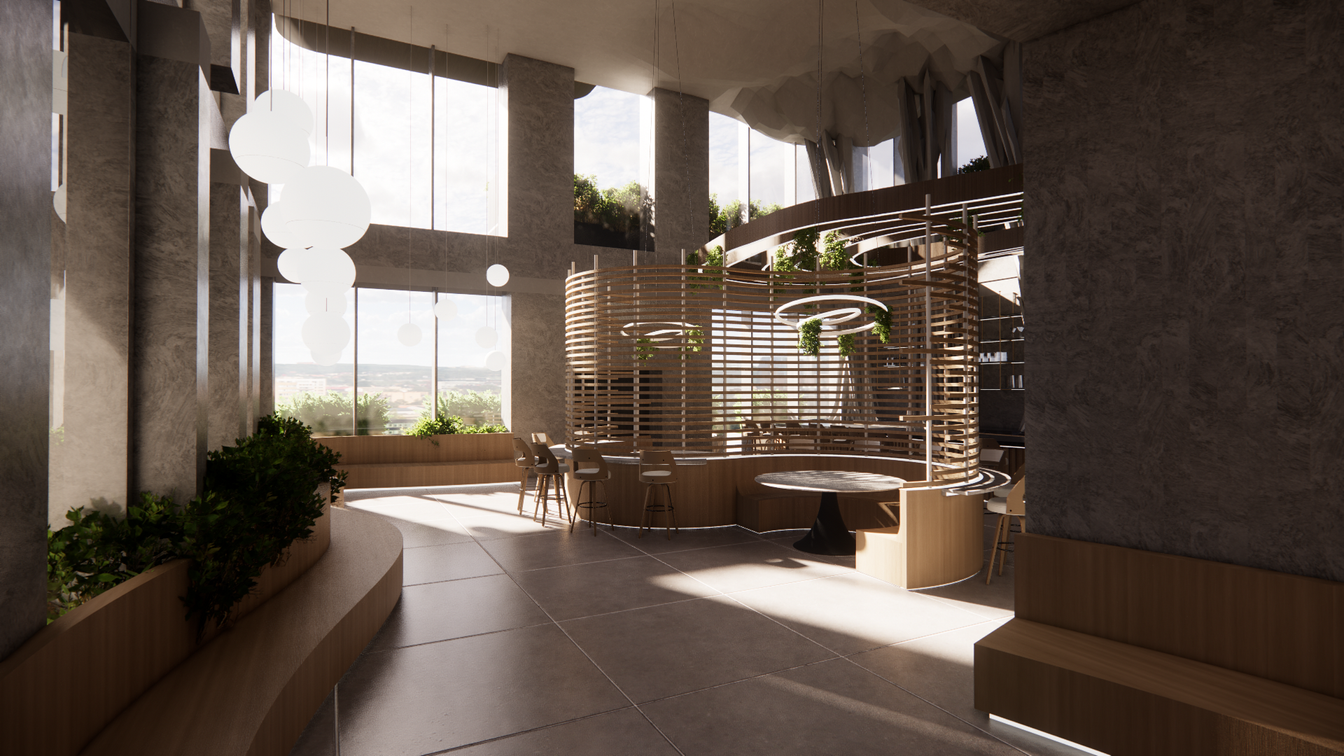

Juice Bar Perspective
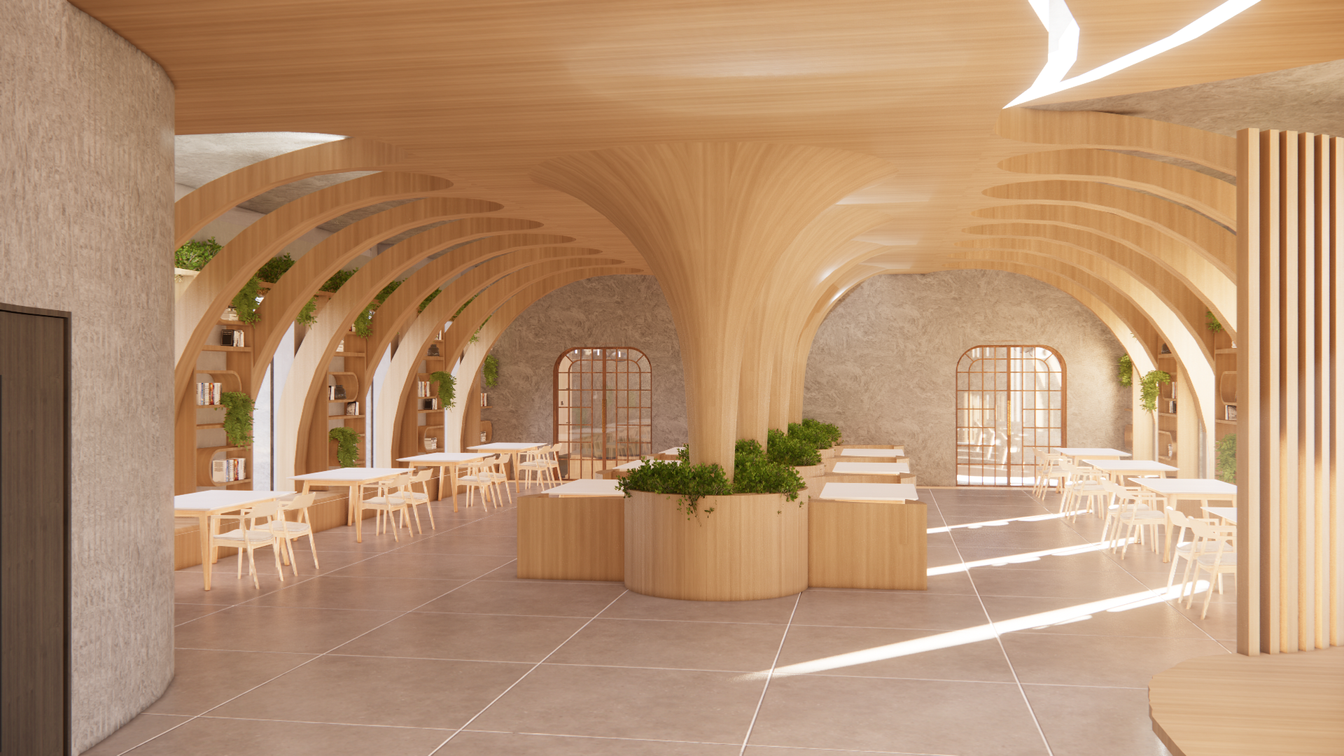

Study Area Perspective
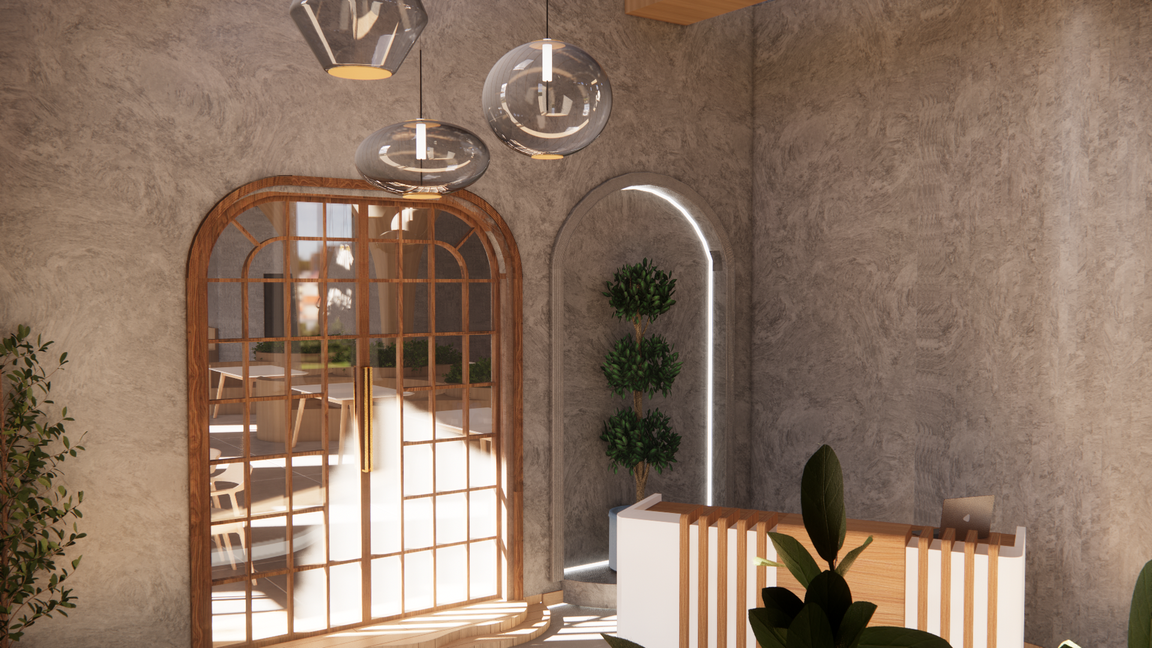

Yoga Studio Reception Perspective
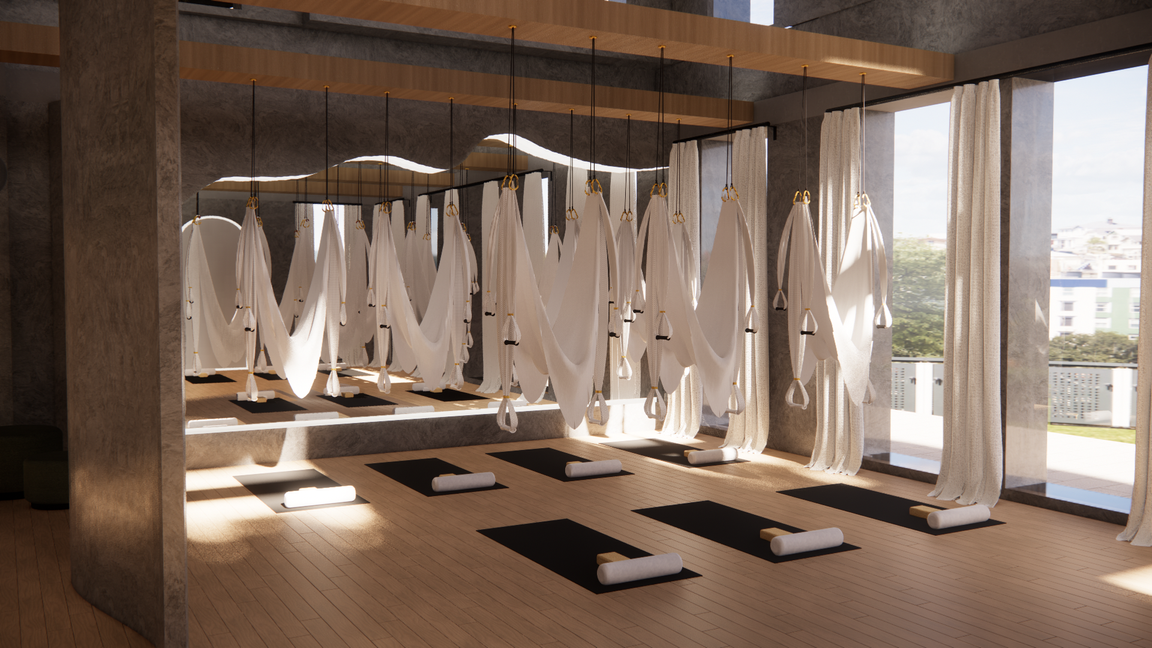

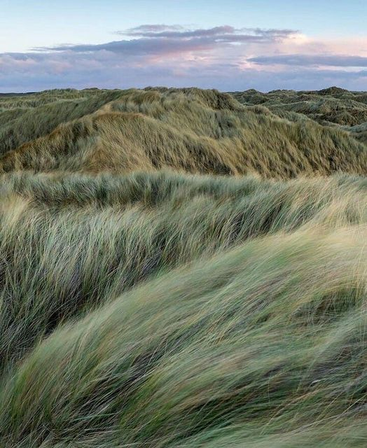
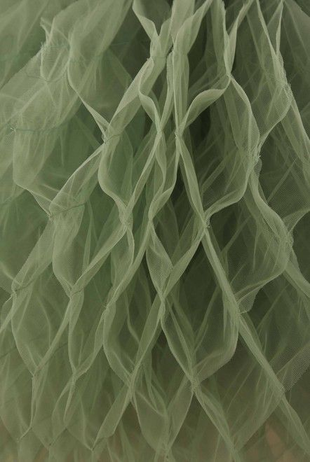
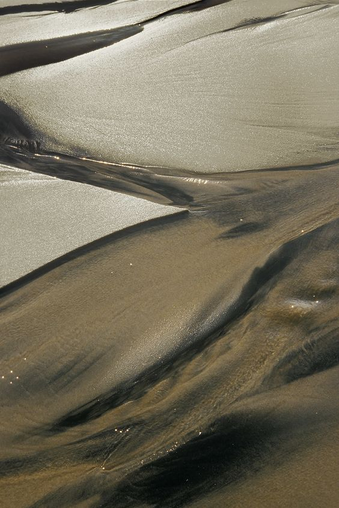
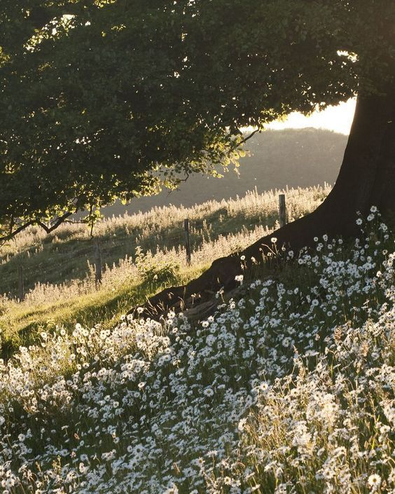
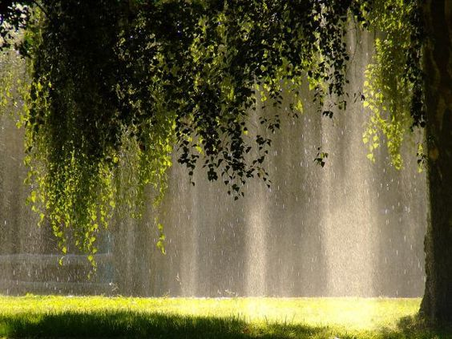

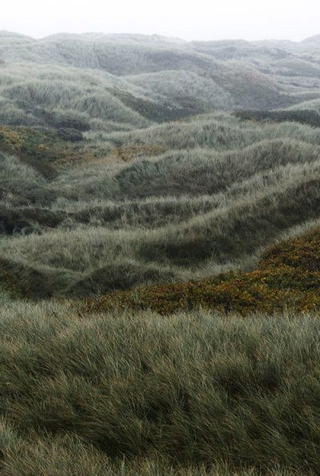
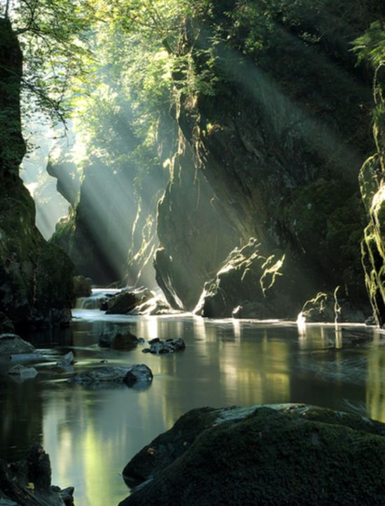
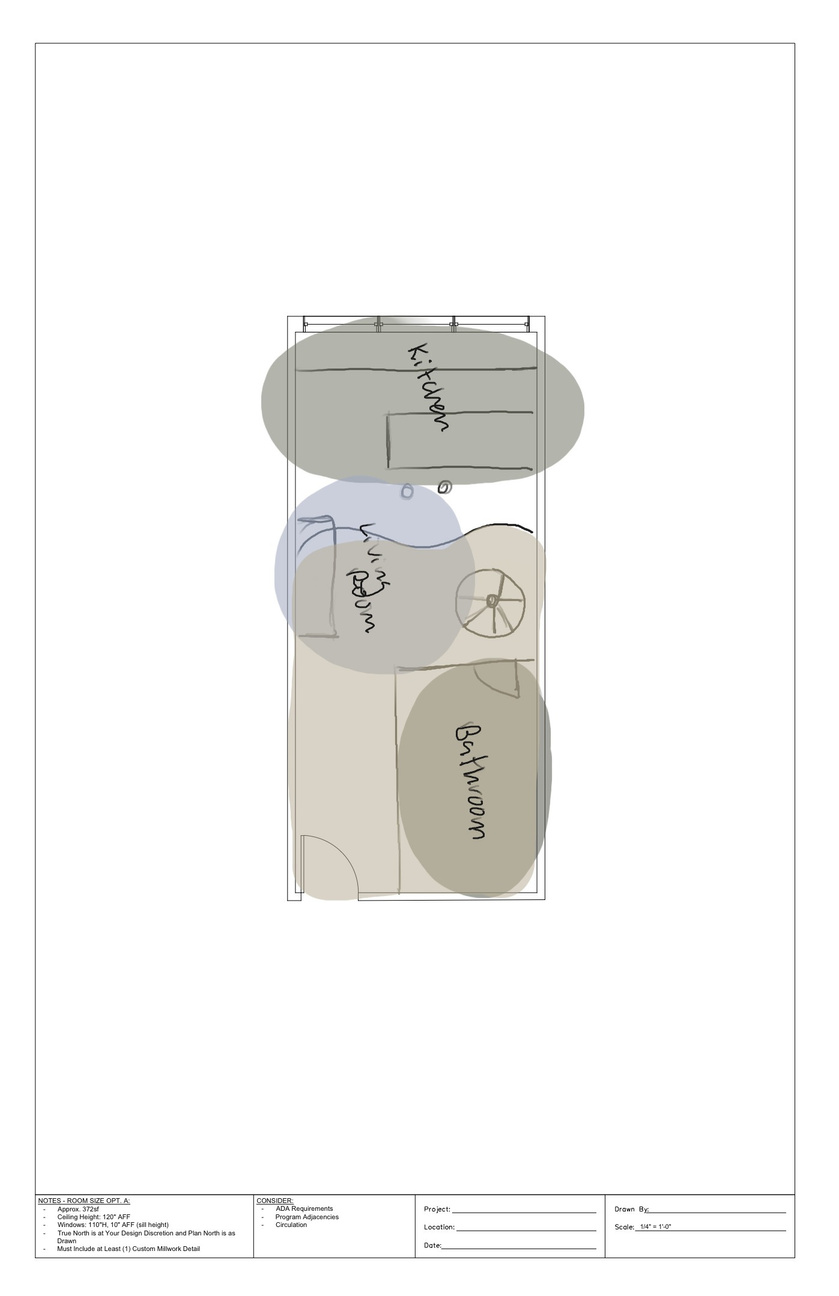
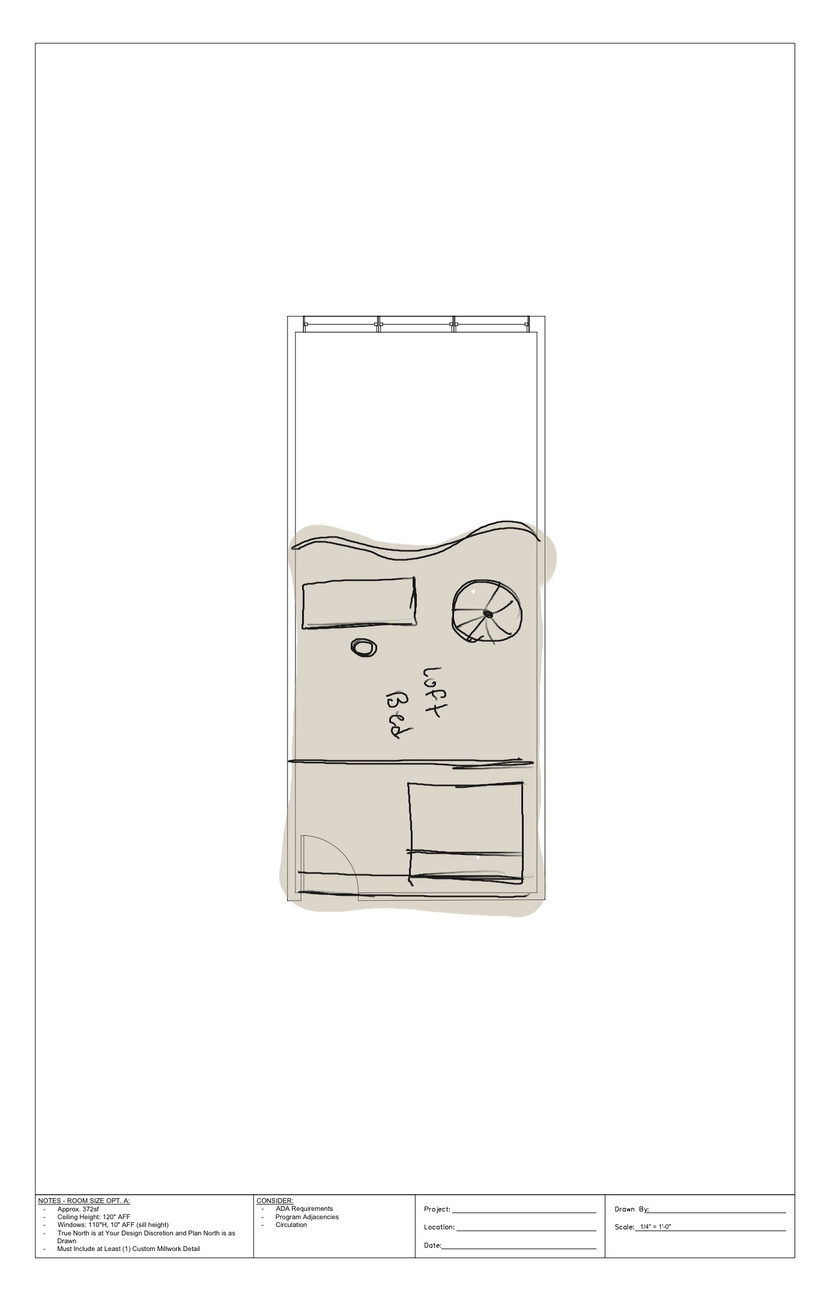
Bubble DiagramS
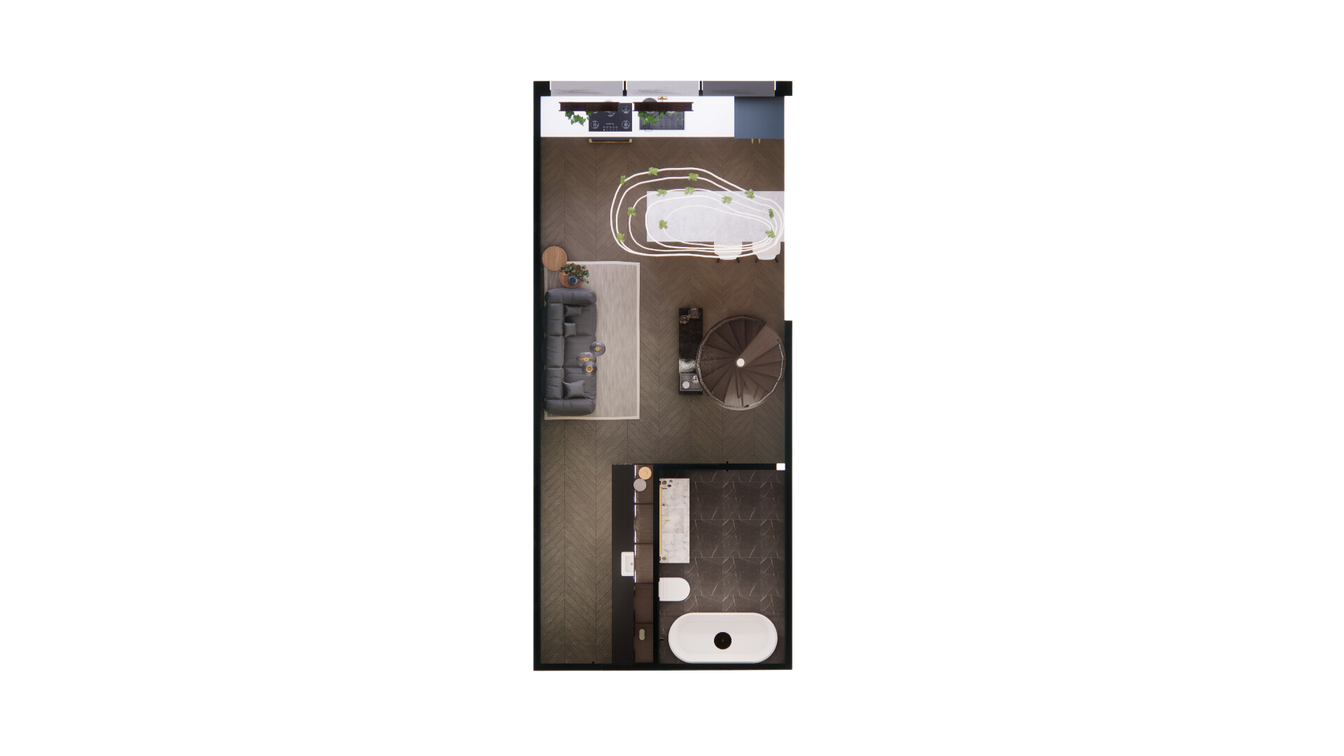
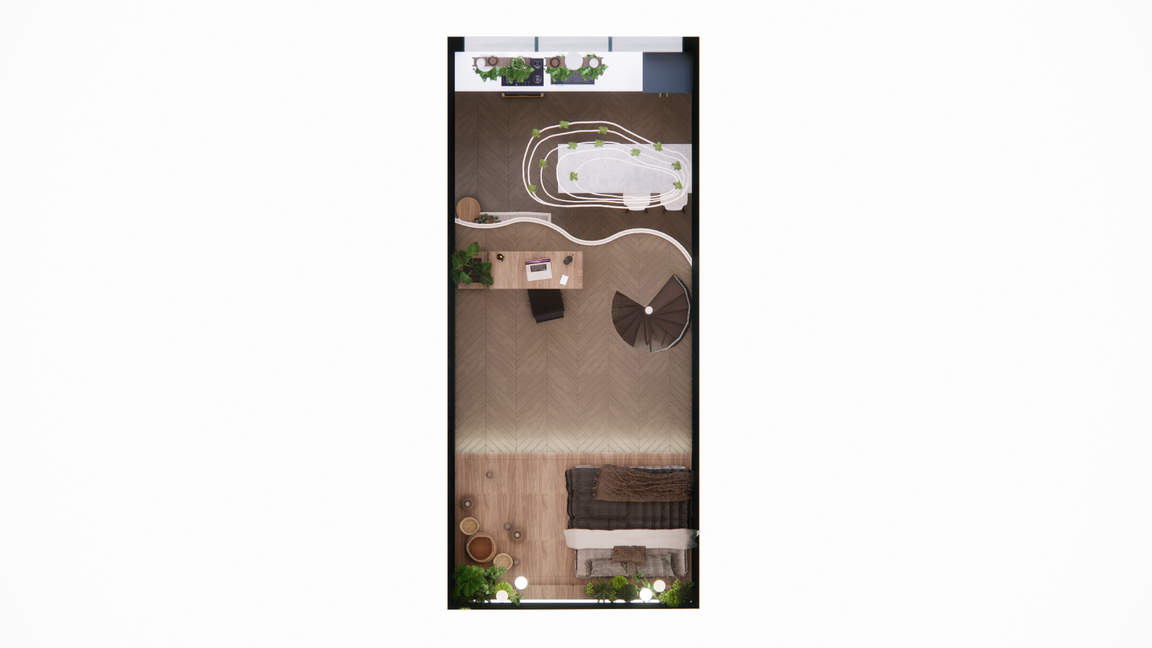
Rendered fLOOR Plan
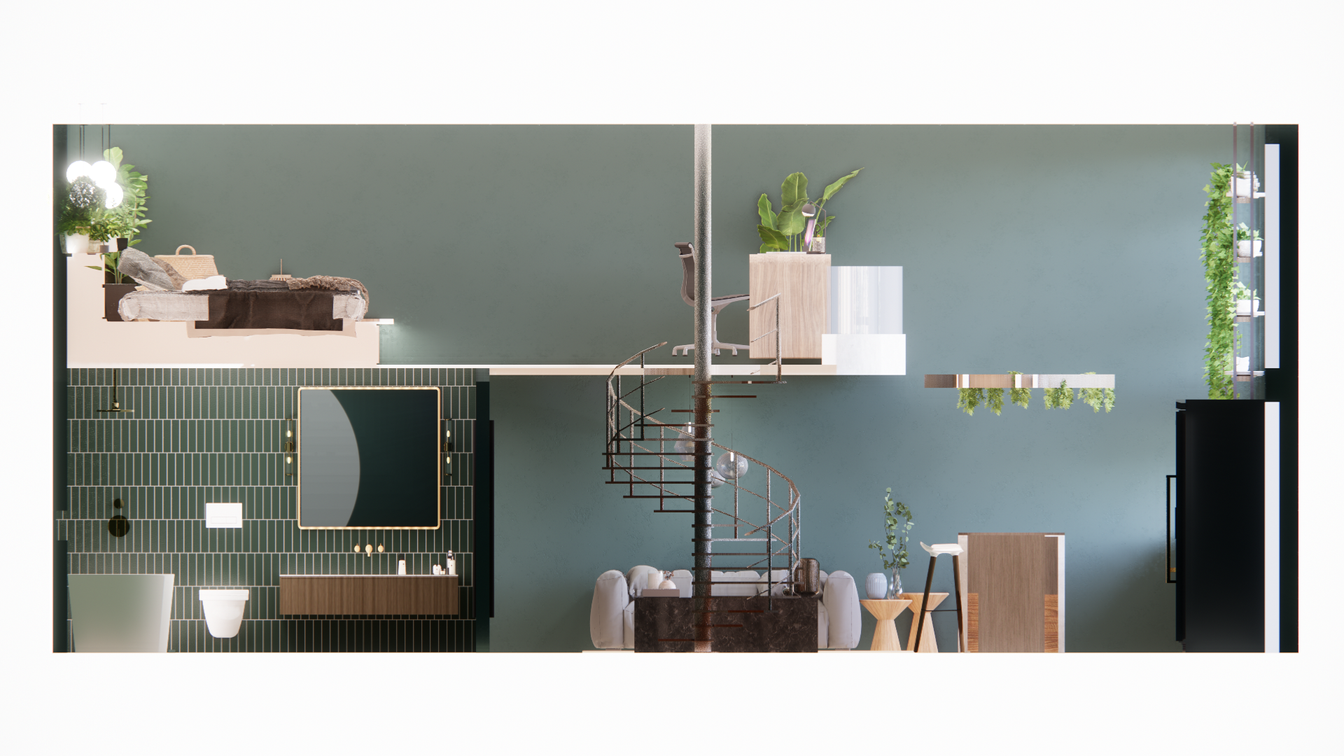
South East Section
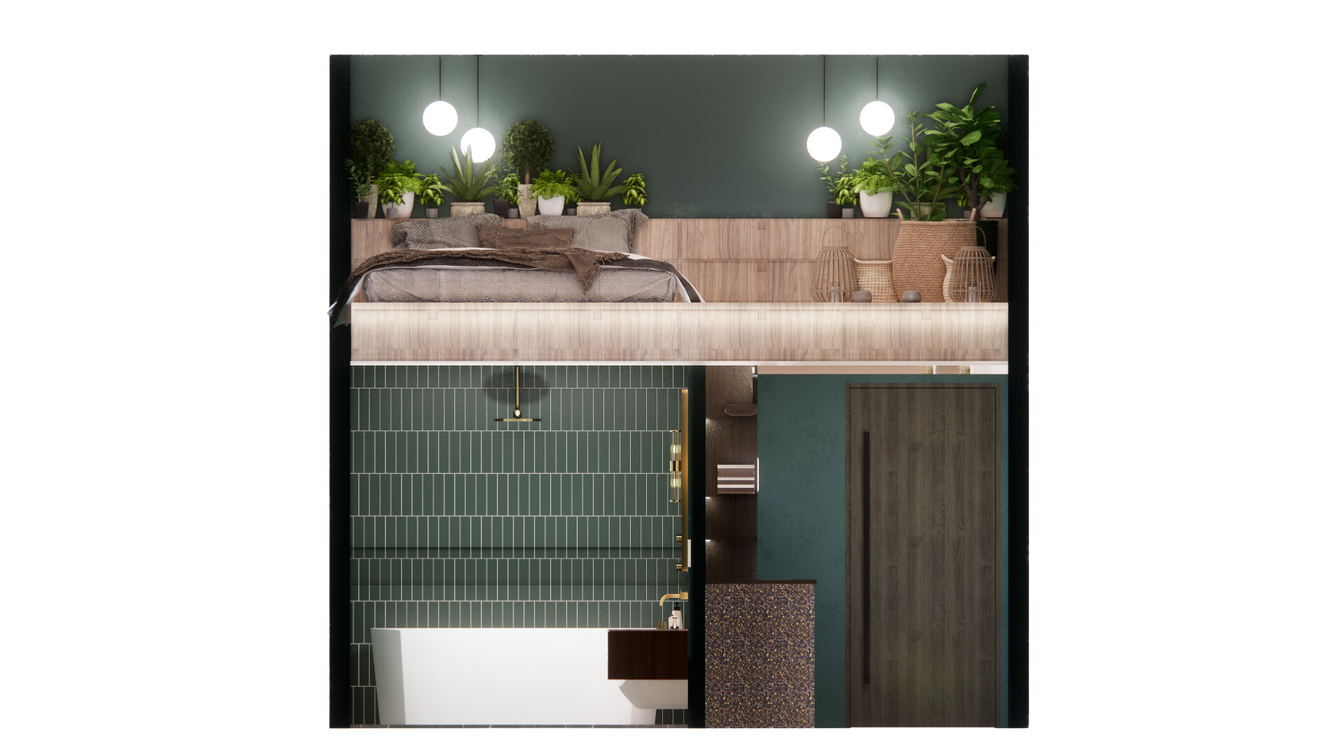
North West Elevation
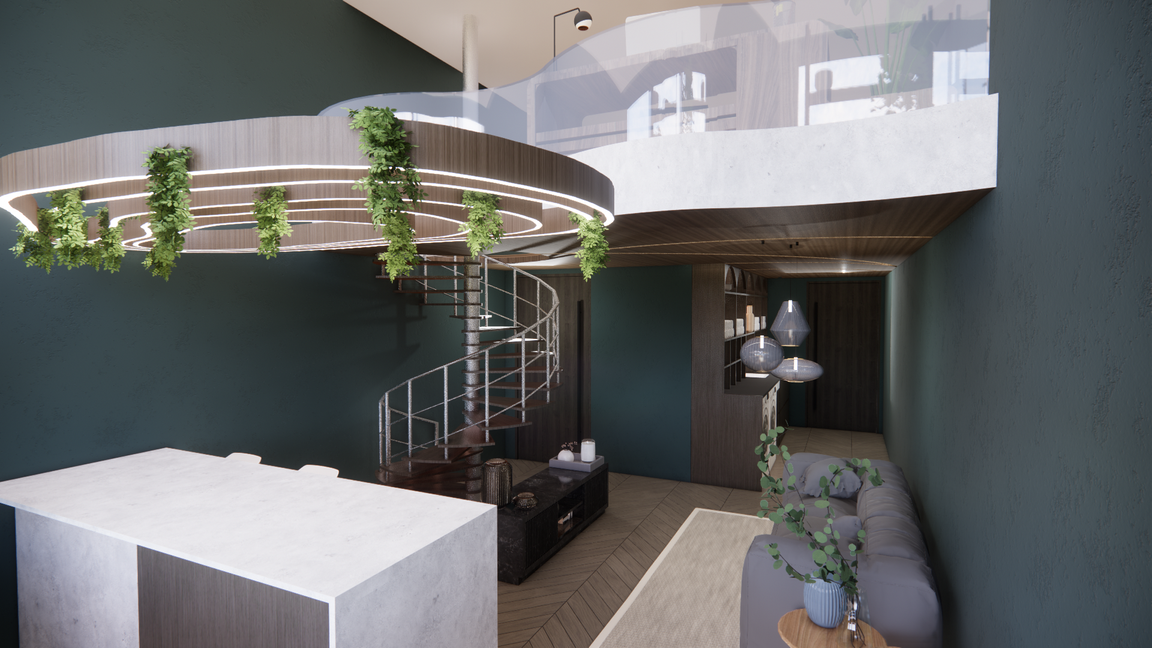

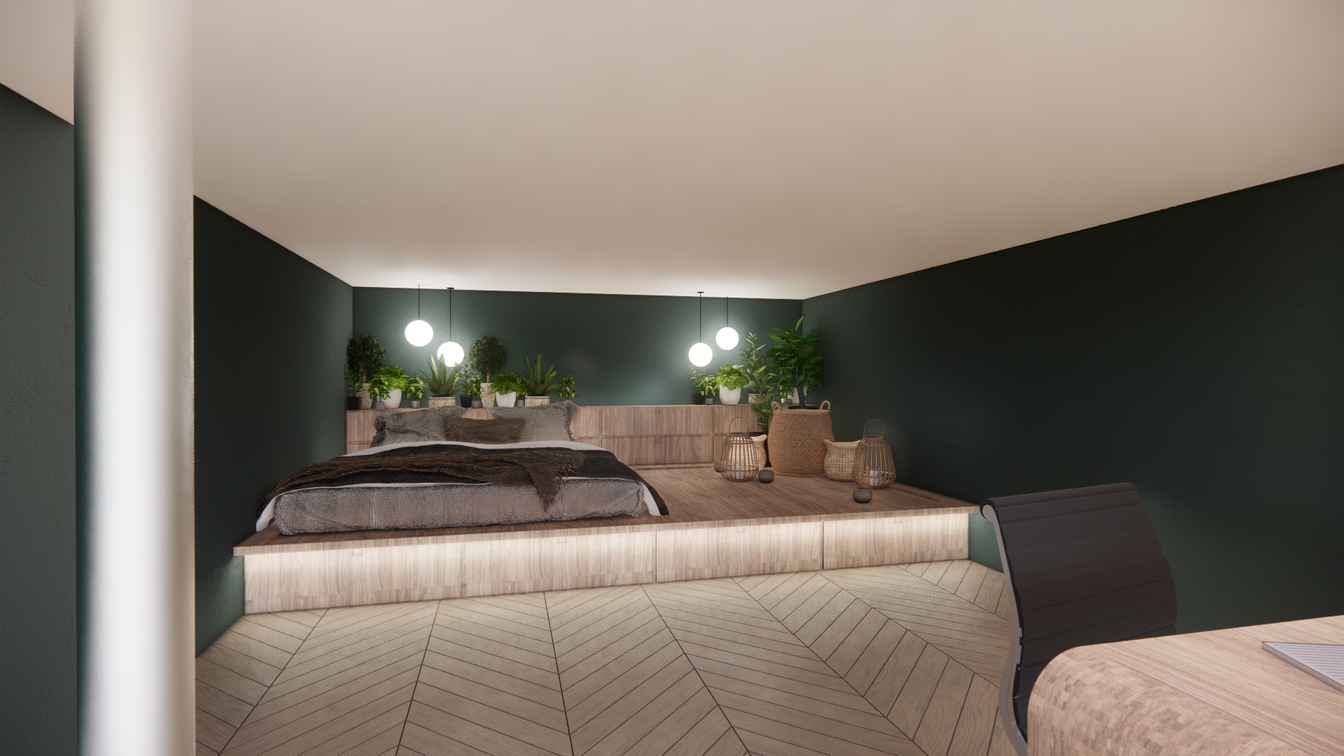

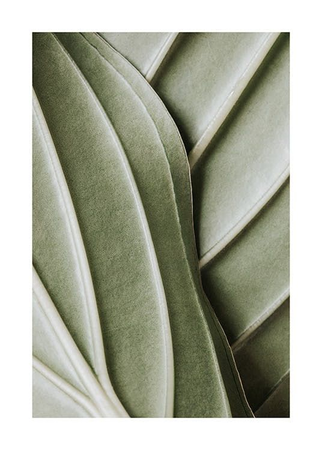
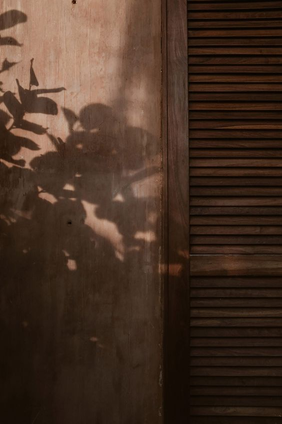
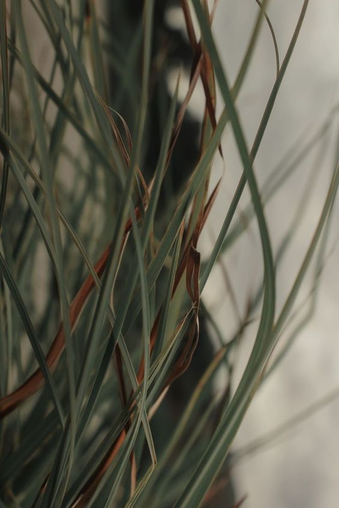
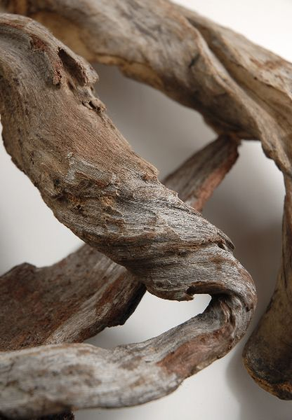
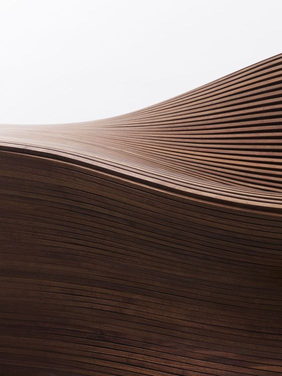
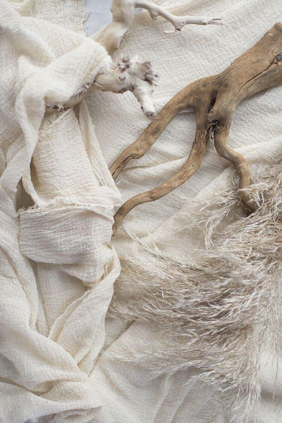
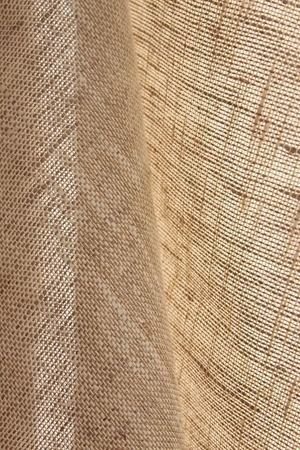
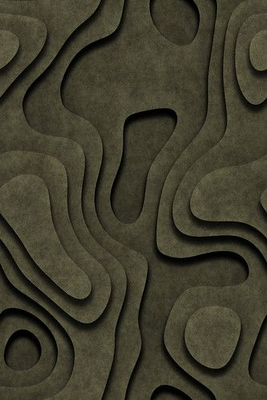
Designed By:Sarah Triolo, Karli Ruff, and Karlie Rodriguez
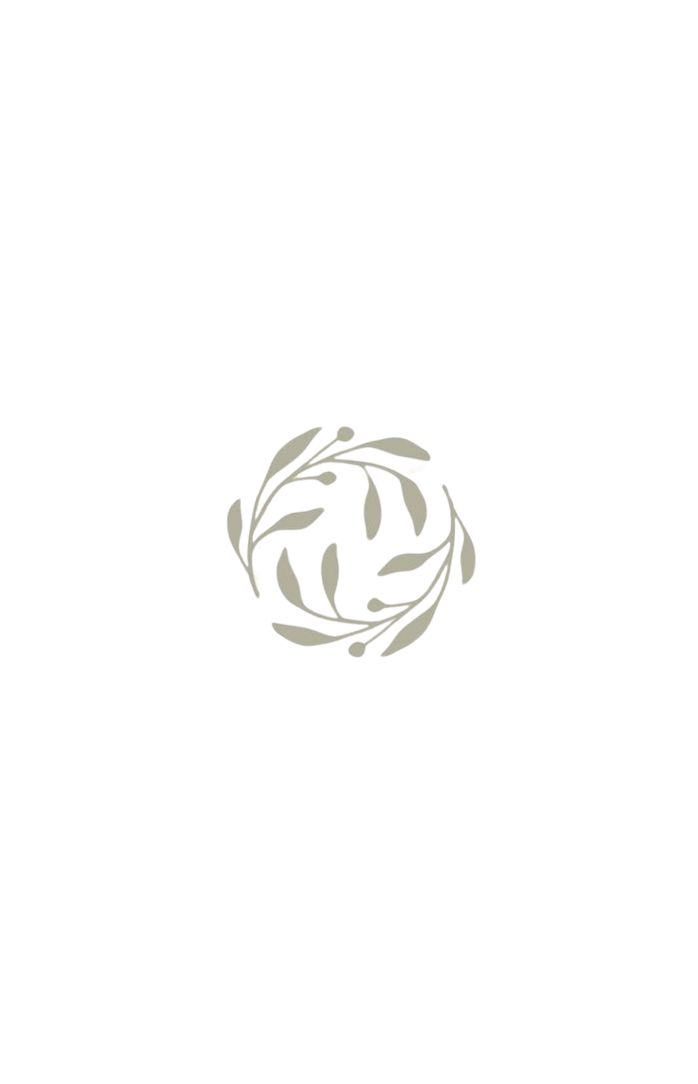
06
Interlude Organic
While there isn't a perfect eco-friendly fabric, it is important to consider environmental friendliness when searching for the right material. Our product turns to using fibers that are 100% eco-friendly. Choosing solution dyed, because it eliminates the dye run off and chemical fixatives, that cause harm to the environment. We rid of any chemicals know as VOC’s. The olefin fibers we will use, can be reused into a new yarn, without any loss of quality.
Our Product
- Eco-conscious, very little waste created during production.
- Completely solution-dyed, which is much better for the environment.
- Fully natural and biodegradable fabrics.
- 100% recyclable.
- Bio-Based Plasticizers- plant-based composition.
- Durable and Longevity
- Commercial Upholstery for Cafès/Restaurants

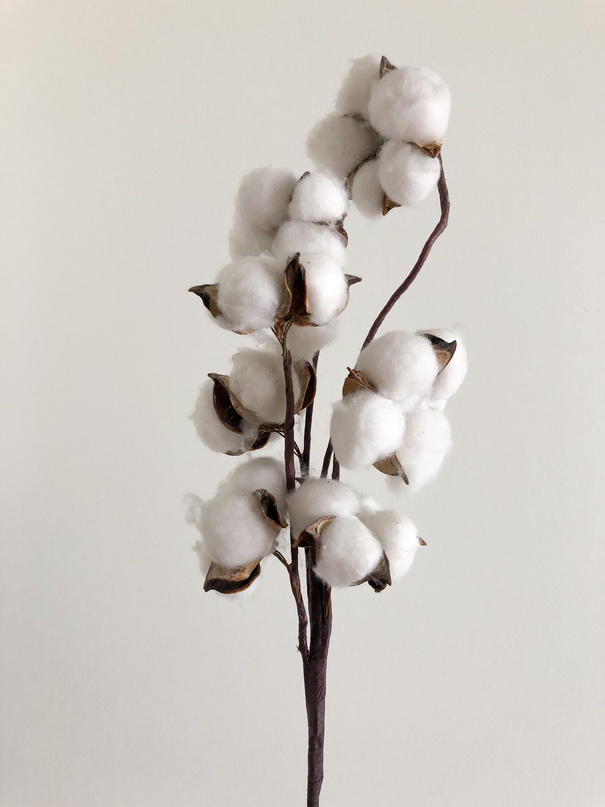
Fabric Color Swatches
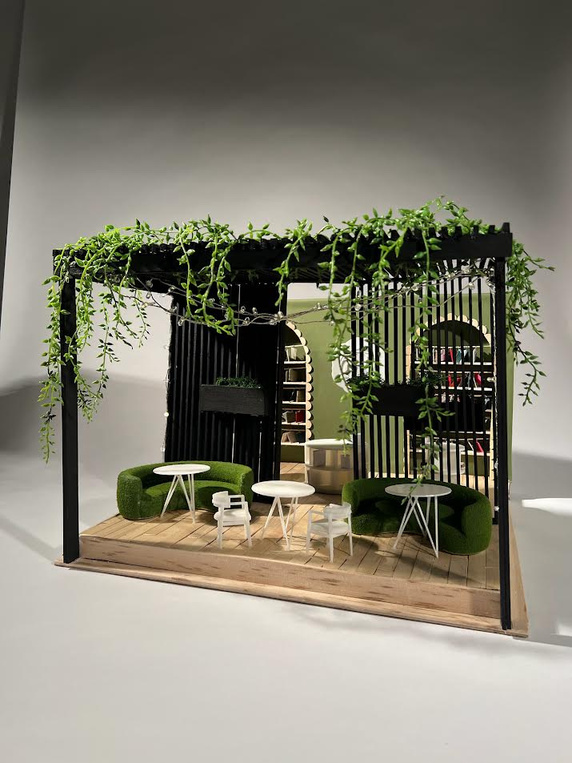
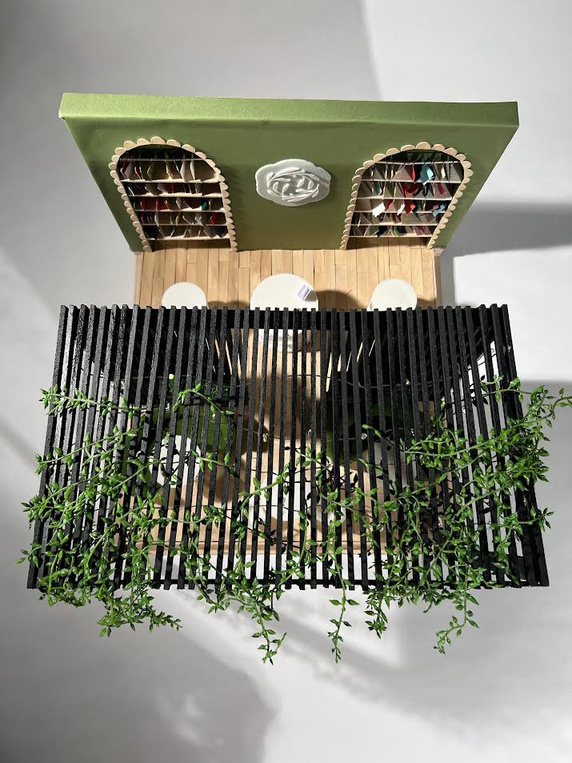
Trade Show Booth Model
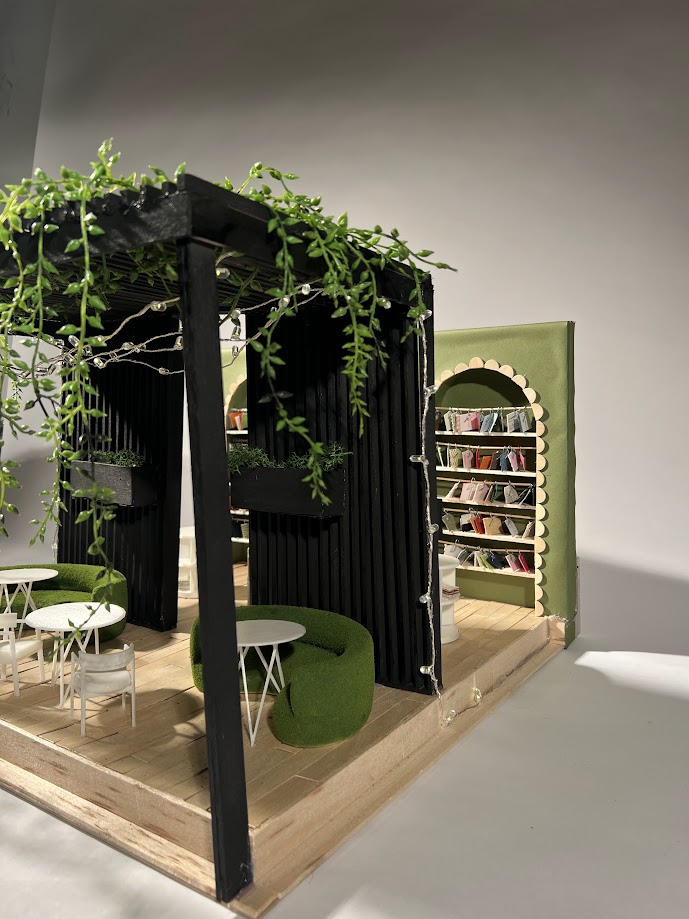
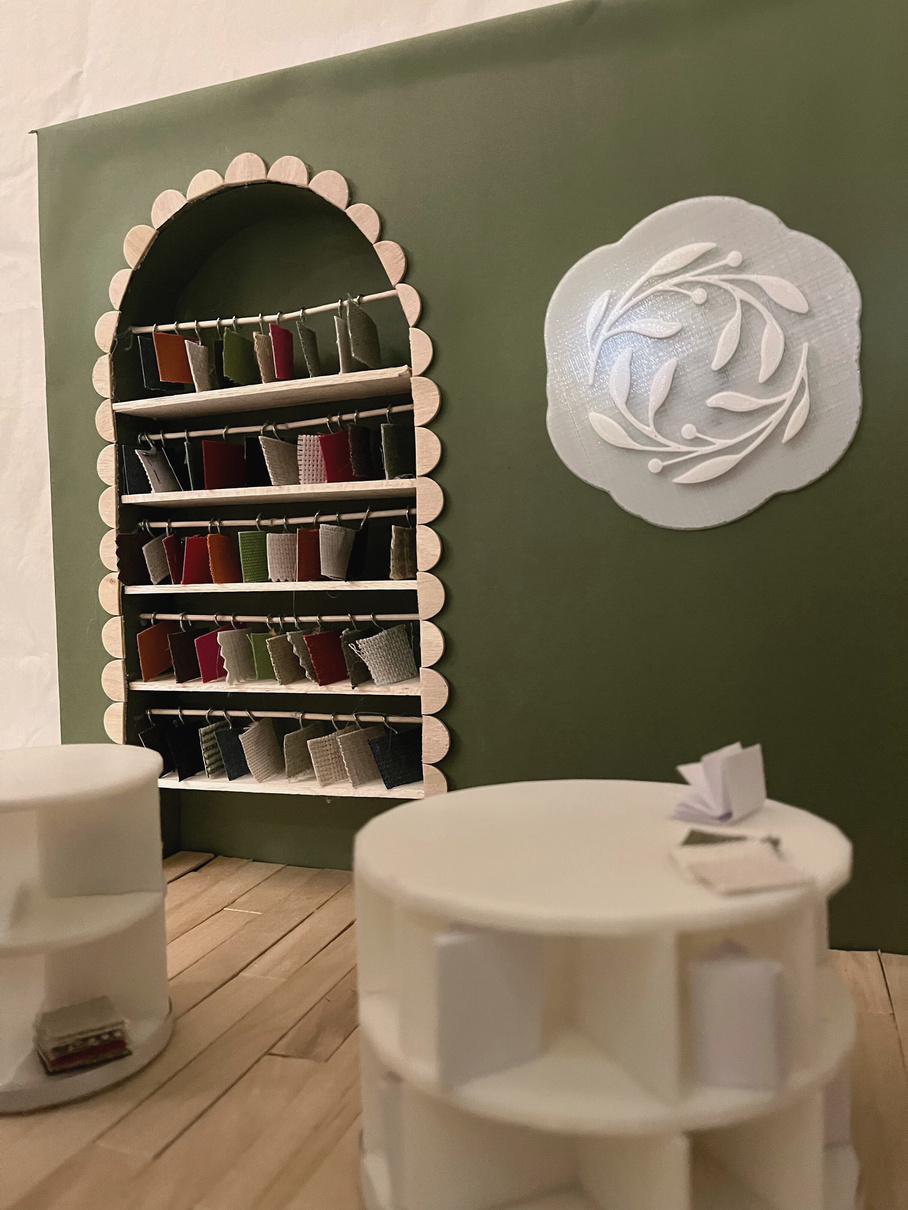
Trade Show Booth Model
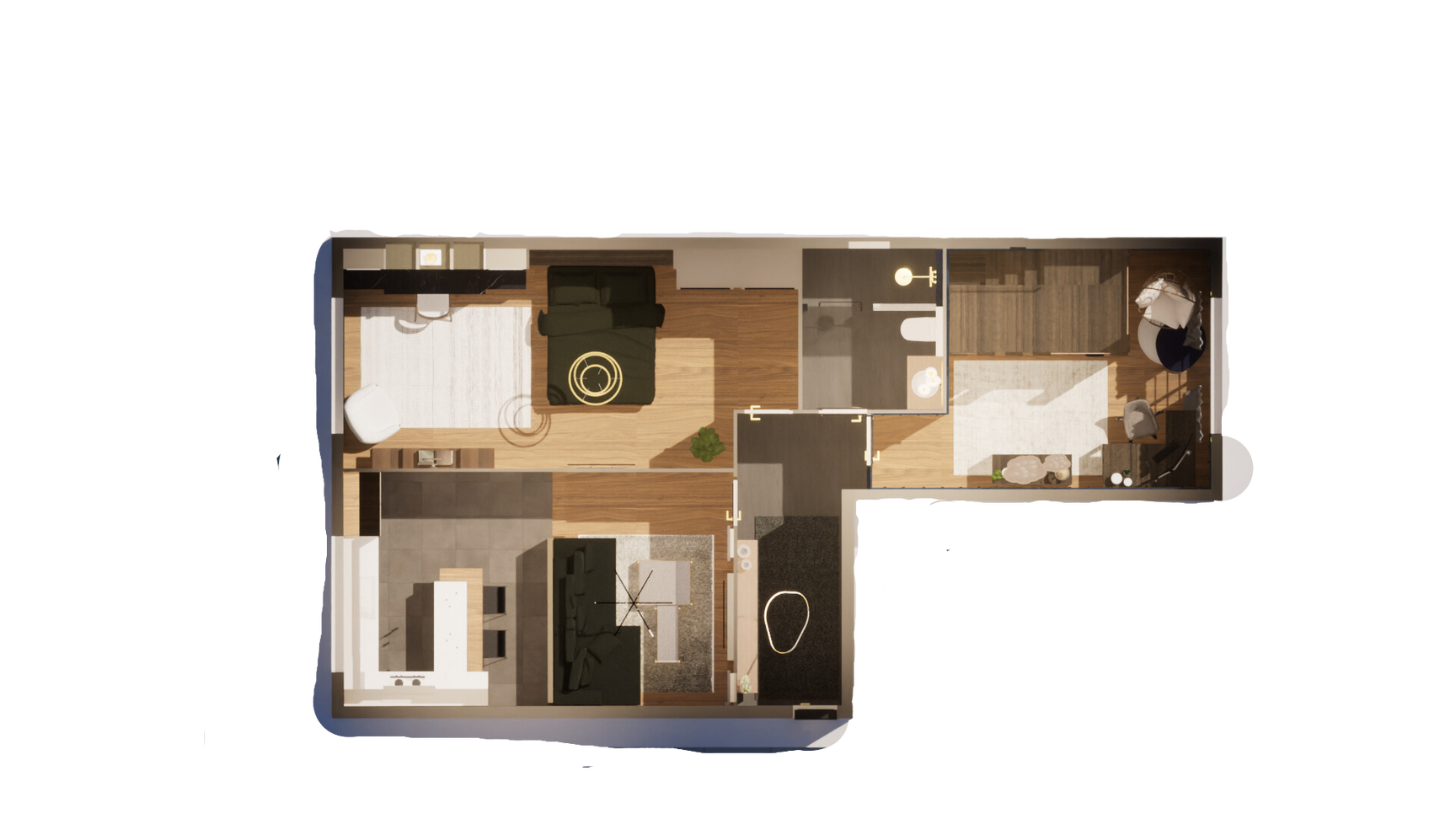
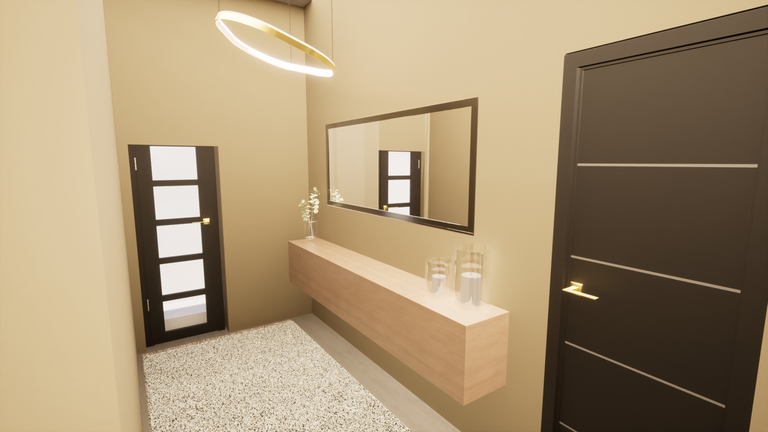
Rendered Floor Plan
07
Material Board
Students work in a design team and collaborate to create an interior design specific to the clients who live in residential apartments. This project is focused on making the appropriate textile and material choices , considering; room layout, color, textures, patterns (print or weave), and functionality, catering to the client's lifestyle and needs
Entery Perspective
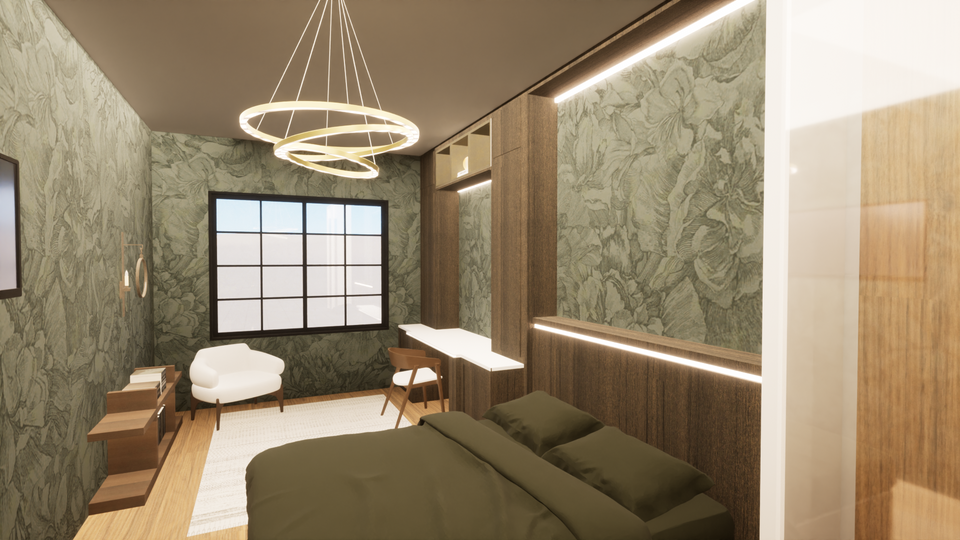
Bedroom Perspective
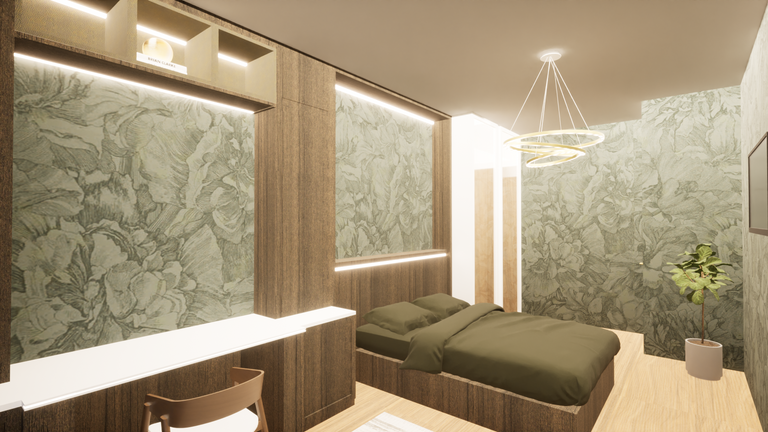
Bedroom Perspective
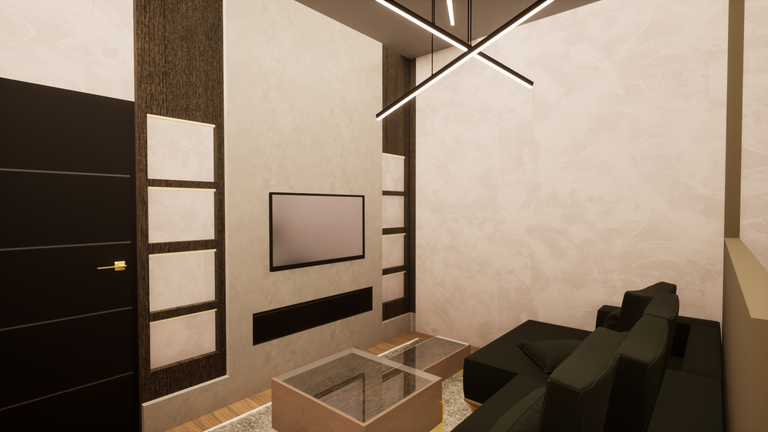
Living Room Perspective
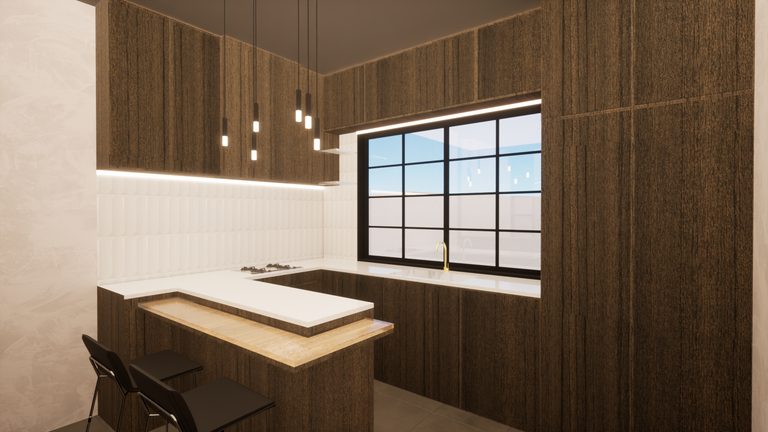
Kitchen Perspective
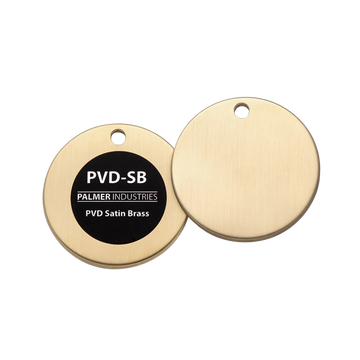
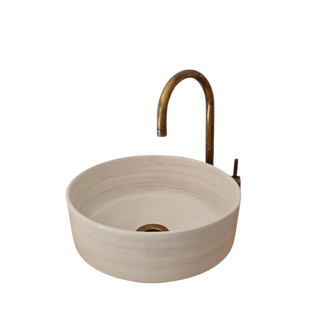
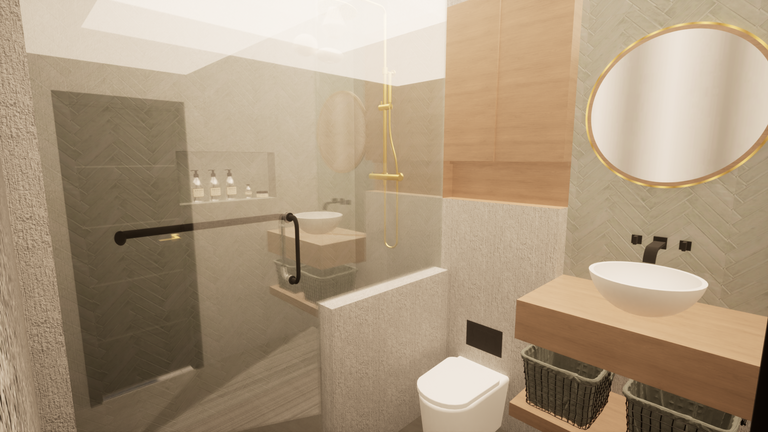
Bathroom Perspective
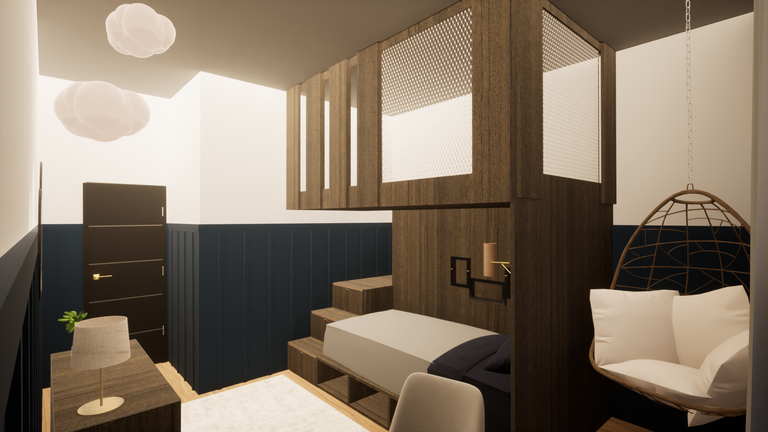
Bedroom Perspective
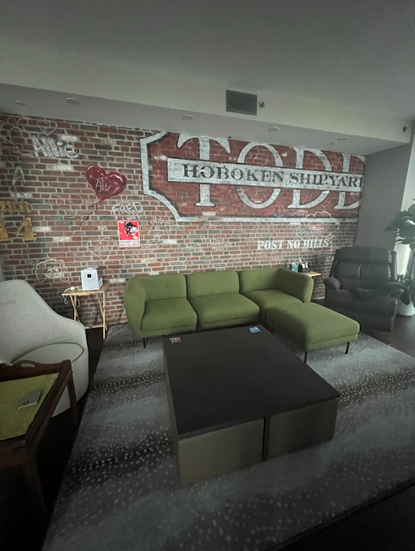
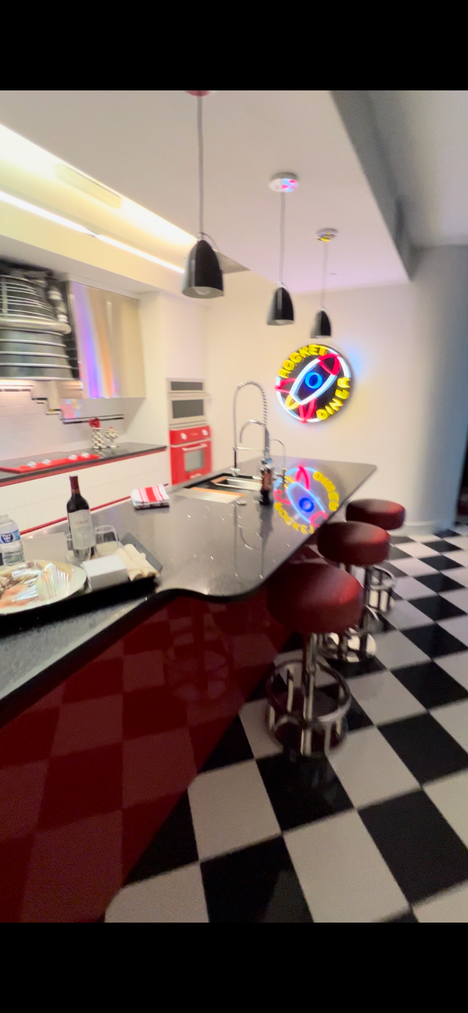
Finished Living Room
Finished Kitchen
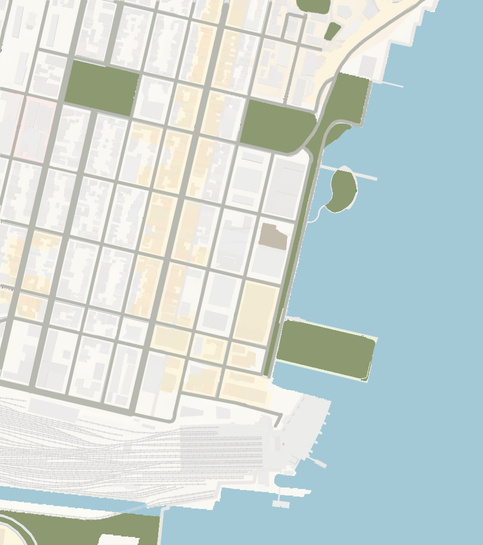
Site Plan
08
Internship
Working for a private Interior Designer (CD Interiors) based out of Manalapan, NJ on projects mainly located in Hoboken NJ. Work with sales representatives for companies to order samples and find the best designer prices. Use programs such as AutoCAD, SketchUp, and Twinmotion to draw and render custom pieces and furniture plans.
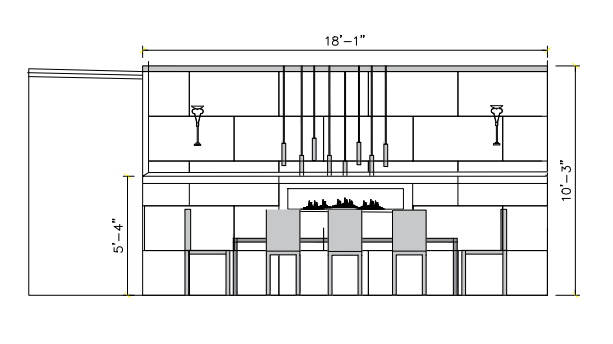
Dining Room Elevation
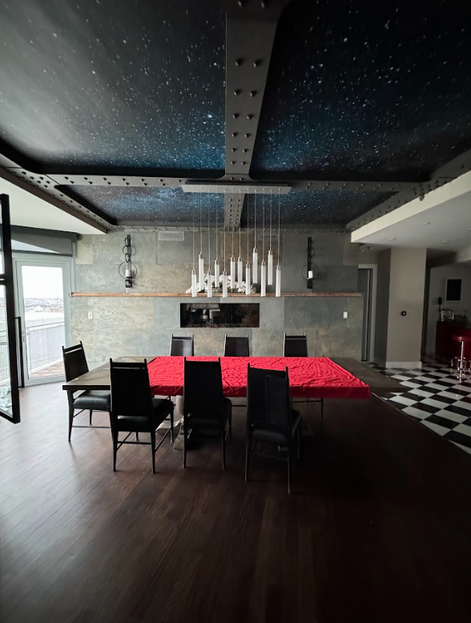
Finished Dining Room
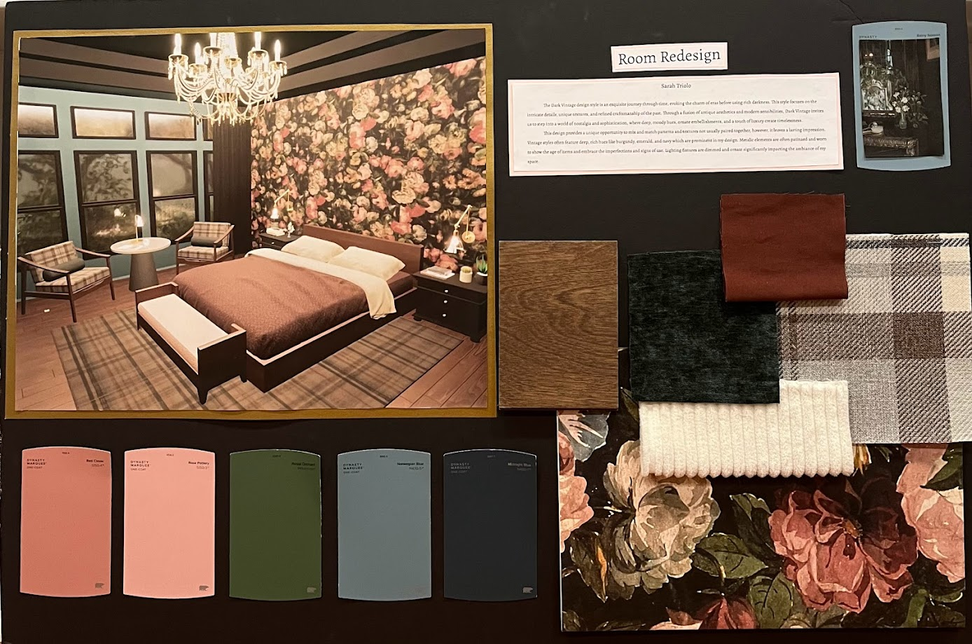
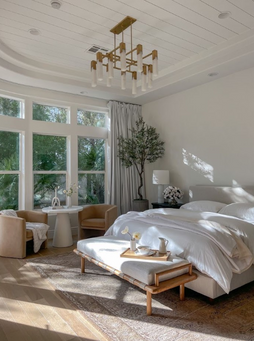
Original Room Design
09
Room Redesign
This design provides a unique opportunity to mix and match patterns and textures not usually paired together, however, it leaves a lasting impression. Vintage styles often feature deep, rich hues like burgundy, emerald, and navy which are prominent in my design. Metalic elements are often patinaed and worn to show the age of items and embrace the imperfections and signs of use. Lighting fixtures are dimmed and ornate significantly impacting the ambiance of my space.
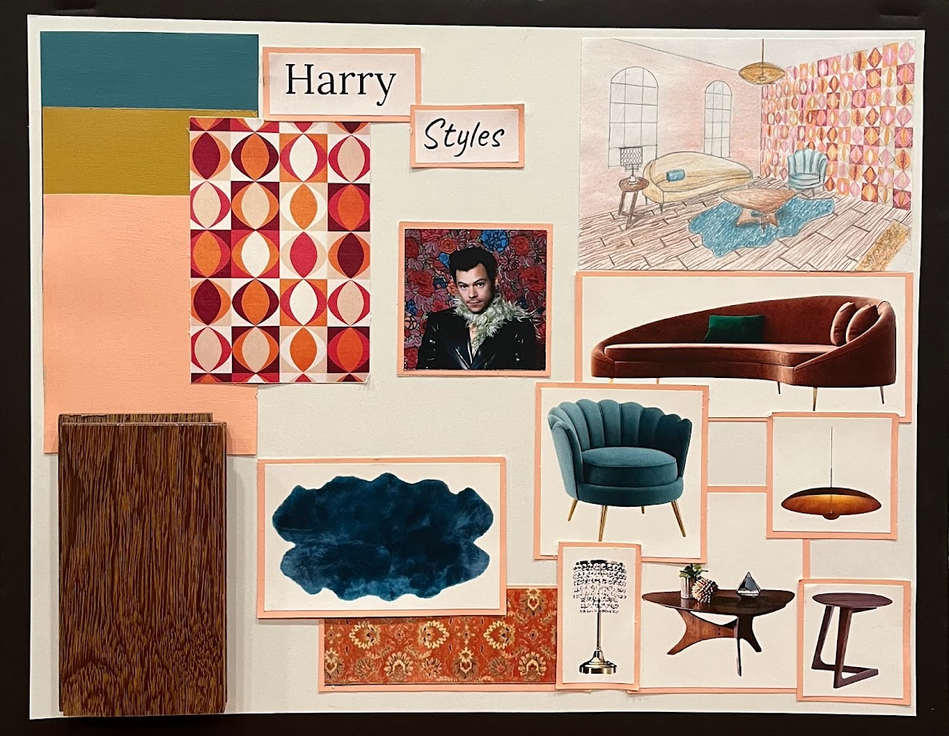
10-12
A collection of physical drawings and models created by myself.
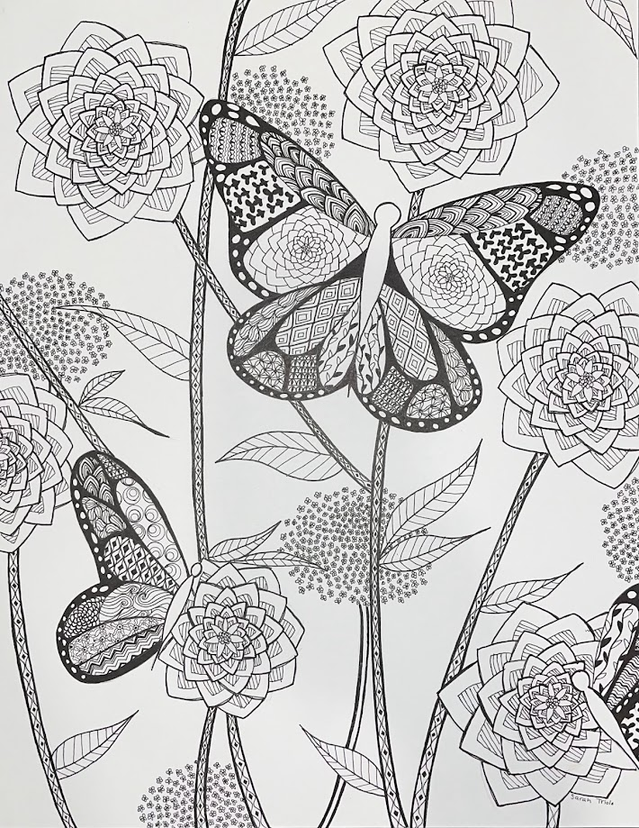
Sharpie on paper
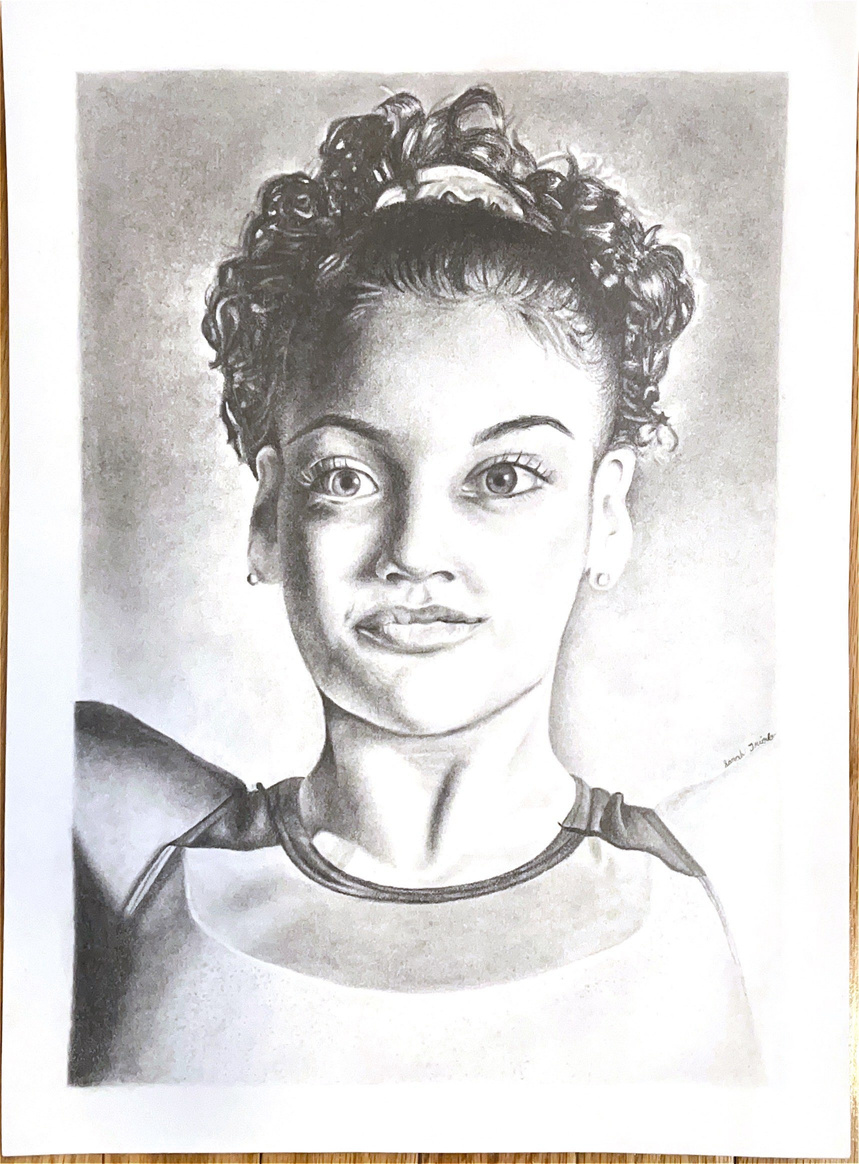
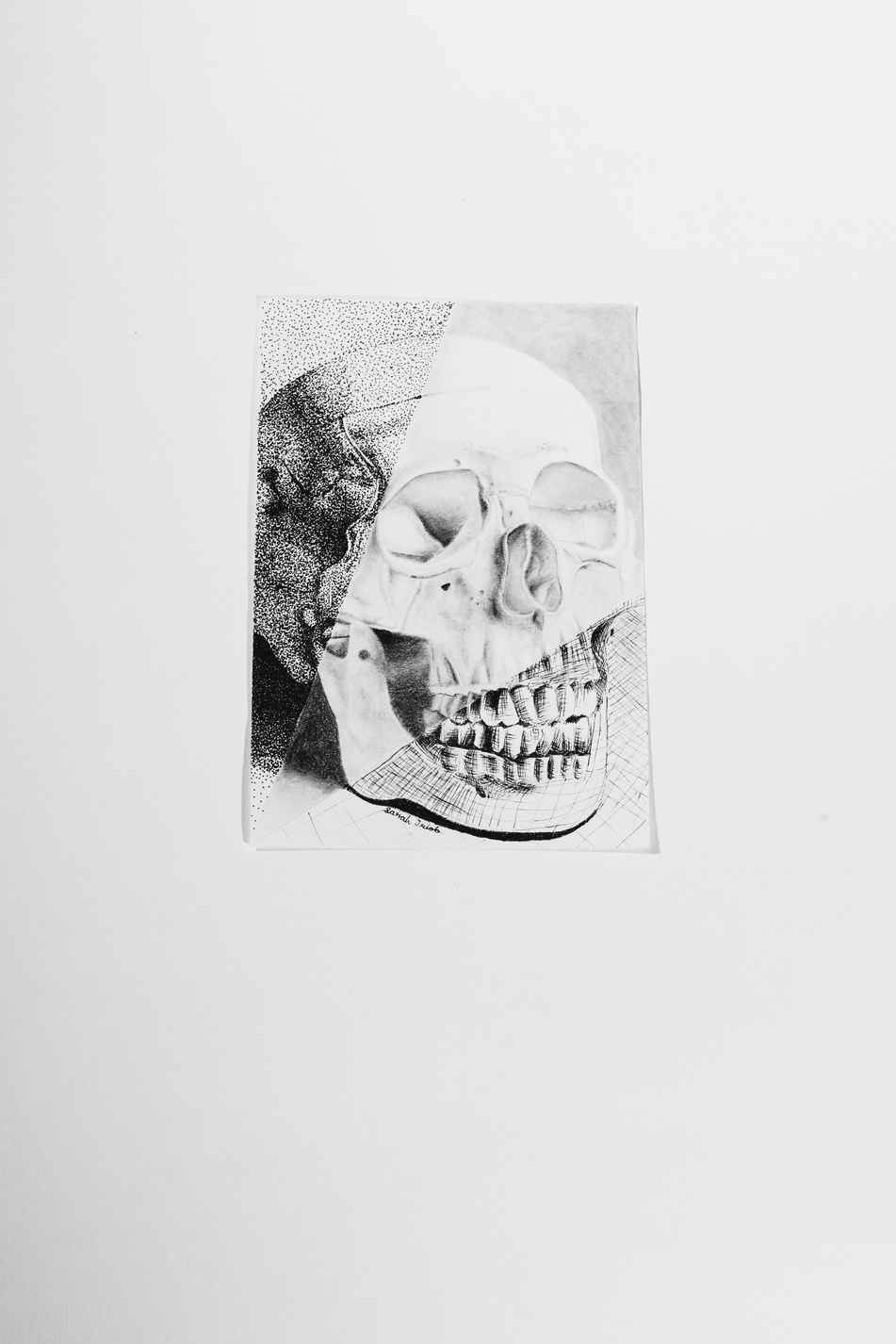
Sharpie on paper
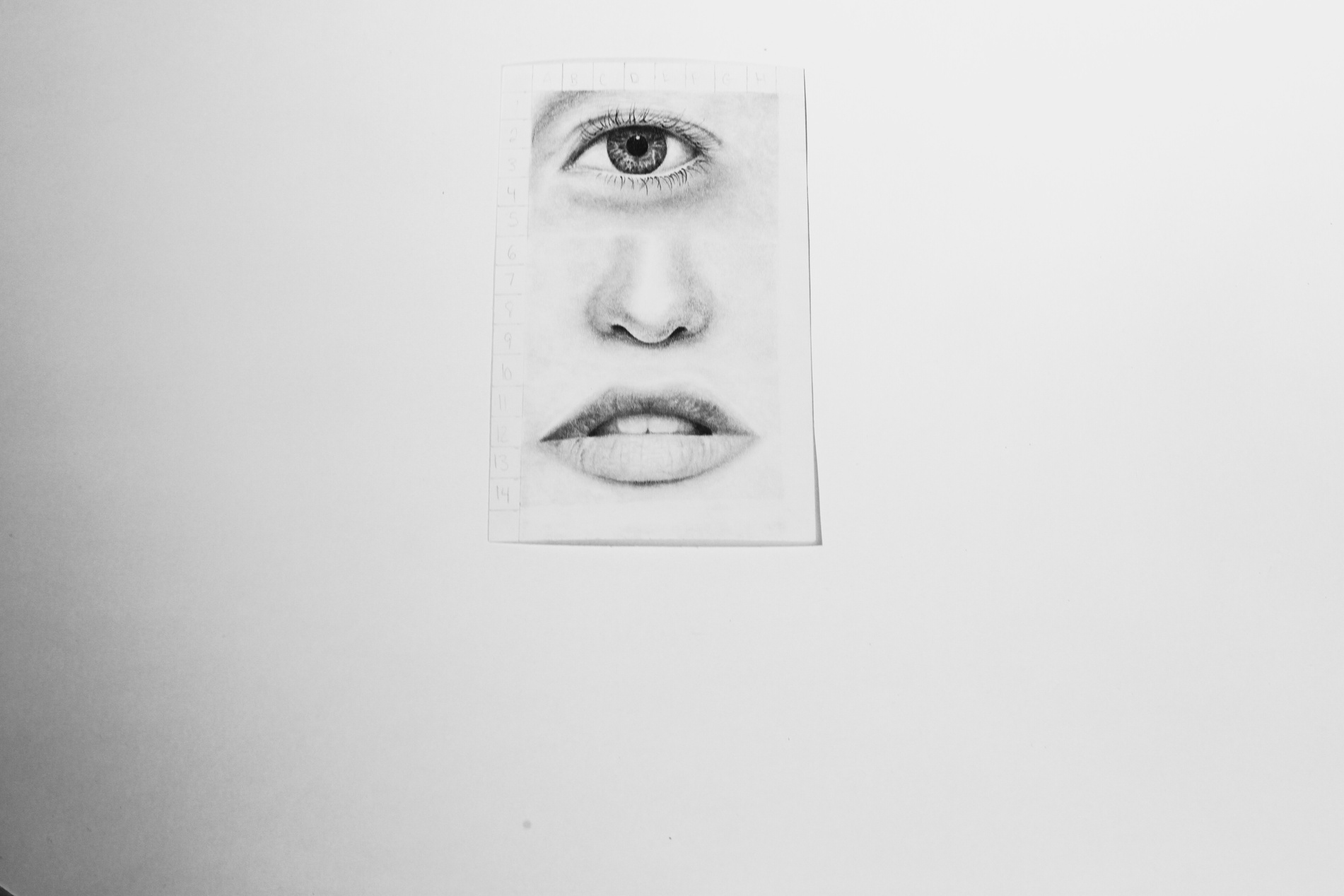
Graphite on paper
Graphite on paper